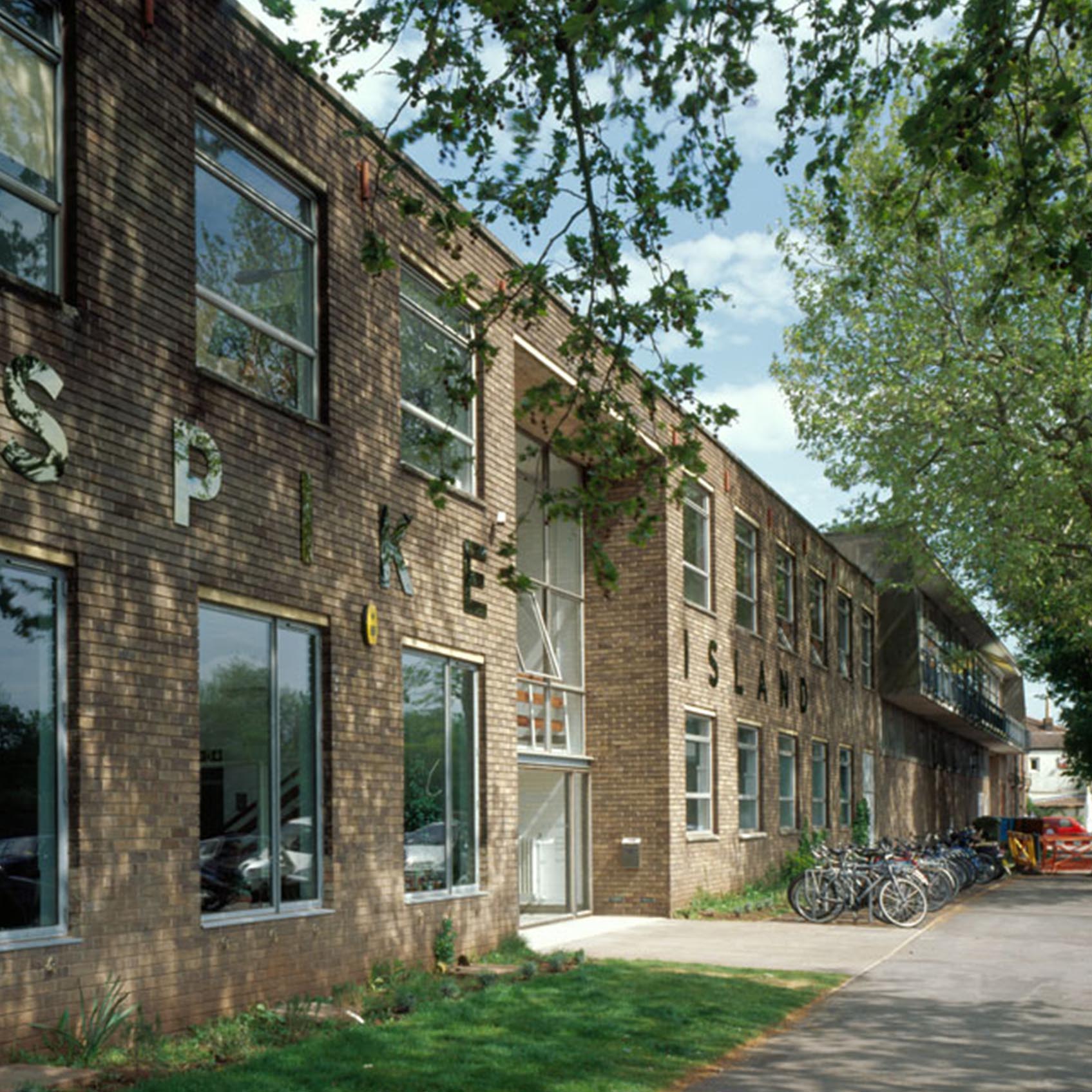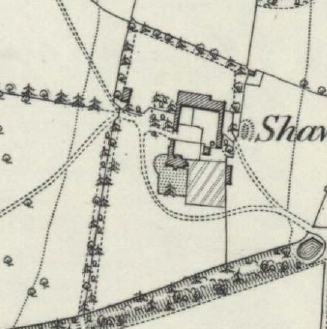Connolly Wellingham have recently acquired new office space at Spike Island Arts Centre in Bristol, and are in the process of making this creative hub a base of operations for the practice. Anyone who knows Bristol well will likely have visited or at least heard of Spike Island, and we feel incredibly privileged to bring our work to such a culturally engaged and creatively active environment.
The arts centre is located on the ‘island’ of the same name; the thin wedge of land between the original course of the River Avon, and the ‘New Cut’ tidal diversion established in 1809 in order to convert the main river into the Floating Harbour. This harbourside area was still a working dock up until its closure in 1973, and the building that houses Spike Island Arts Centre was constructed as a dock-side tea packing warehouse for Brooke Bond Tea Company in 1960. The industrial use continued until 1990 when the factory closed, and the building sat empty until it was acquired by a group of local artists in 1998.
The refurbishment of ex-industrial spaces for artist use is a common one, particularly in areas of the inner city that experienced steady decline toward the end of the 20th Century. The refurbishment of the factory was overseen by Caruso St.John architects, a practice we admire - with a strong reputation in the arts sector. The works display many of the intelligently focused and frugal details which characterise so many of their successful collaborations with arts groups. The re-appropriation of the abandoned industrial space for new arts use and creative enterprise is a great example of the reuse work that we are passionate about as a young practice, and we enjoy learning from the building every day that we inhabit it.
In addition to the architectural values we draw upon, the programme of SIAC’s exhibitions and events make for a rich, creative environment within which to immerse ourselves and our work. We have been here for a month now and have immediately benefitted from the exhibitions on our doorstep.
Upon our arrival at our new home the gallery was exhibiting the recent works of sculptor Zoe Paul, whose work is steeped in the domestic and homely characteristics of architecture and anthropology. We were particularly struck by a series of tapestries woven into the armatures of reclaimed fridge shelves and oven grills. These pieces shared many conceptual similarities with our own work; the salvaging and repurposing of found objects, the elevation of the worn and forgotten into something extraordinary and unforeseen, the use of an existing condition from which to grow a new aesthetic identity, the composition of new elements and their balance against the retention and revelation of the existing, the careful consideration of how these elements physically connect with one another, and the delight to be drawn from curating authentic fabric – what was previously rusted and worthless, now a rich surface of texture and time.
We returned from our lunch break truly invigorated.
Charlie
image credits:
www.carusostjohn.com
http://thebreedersystem.com/artists/zoe-paul/













