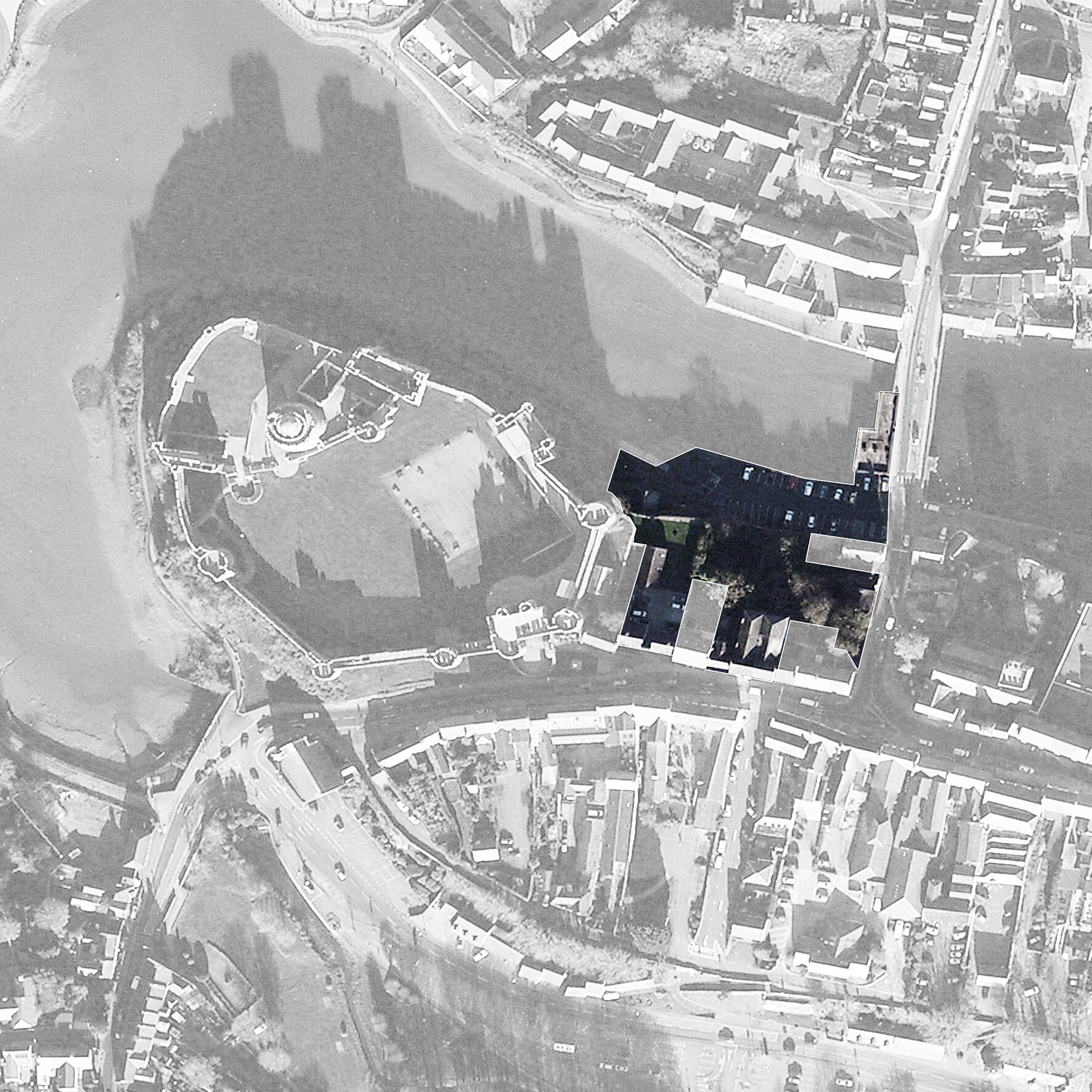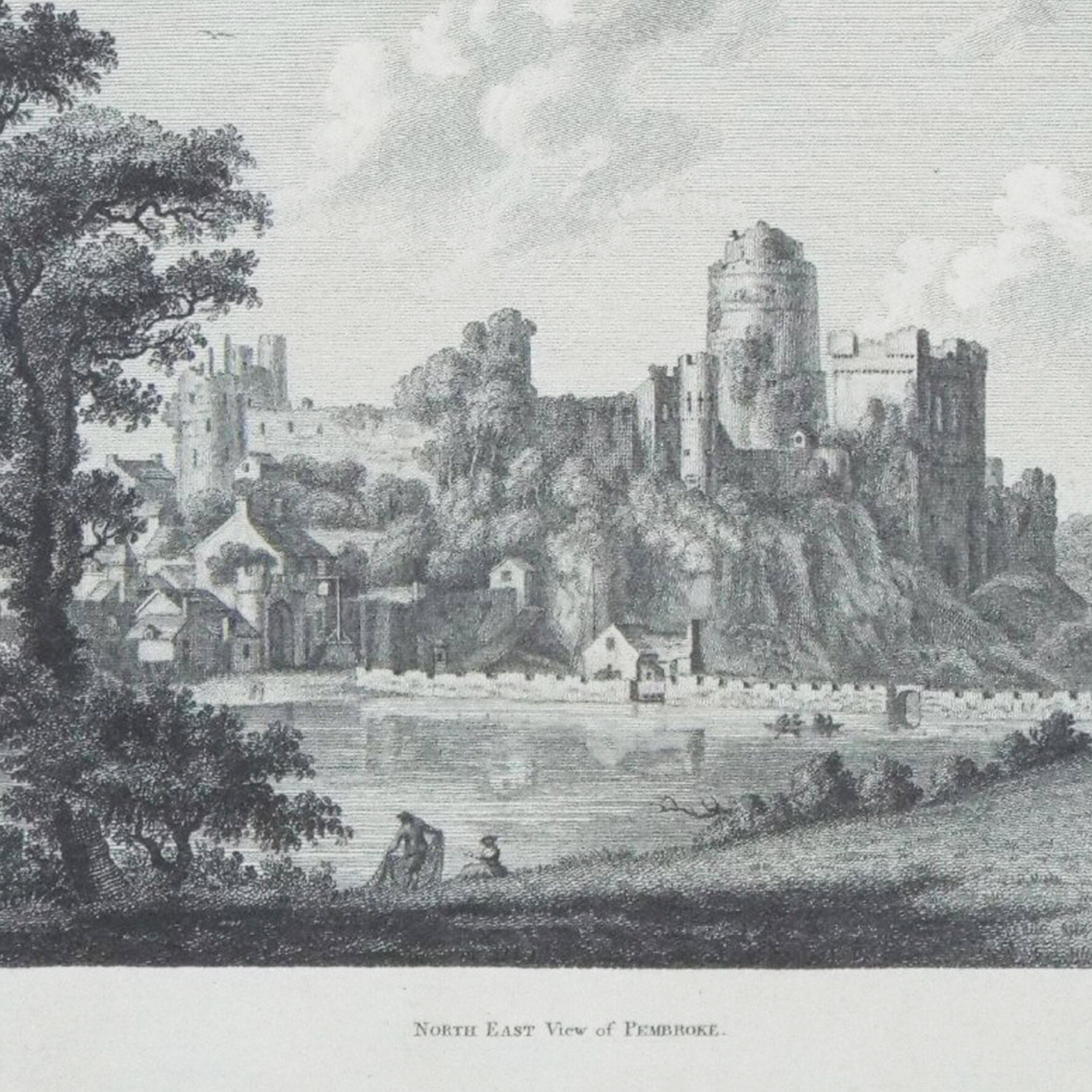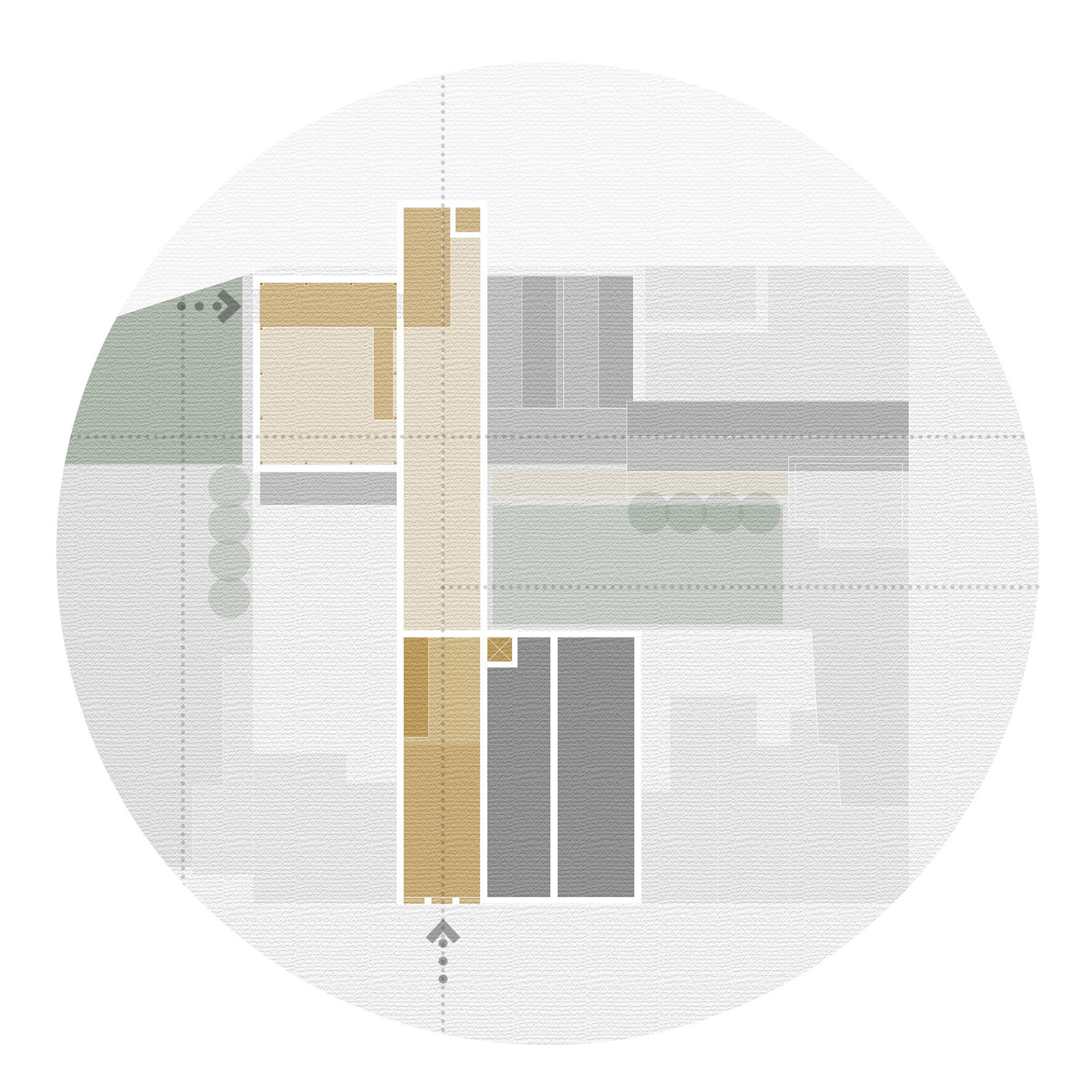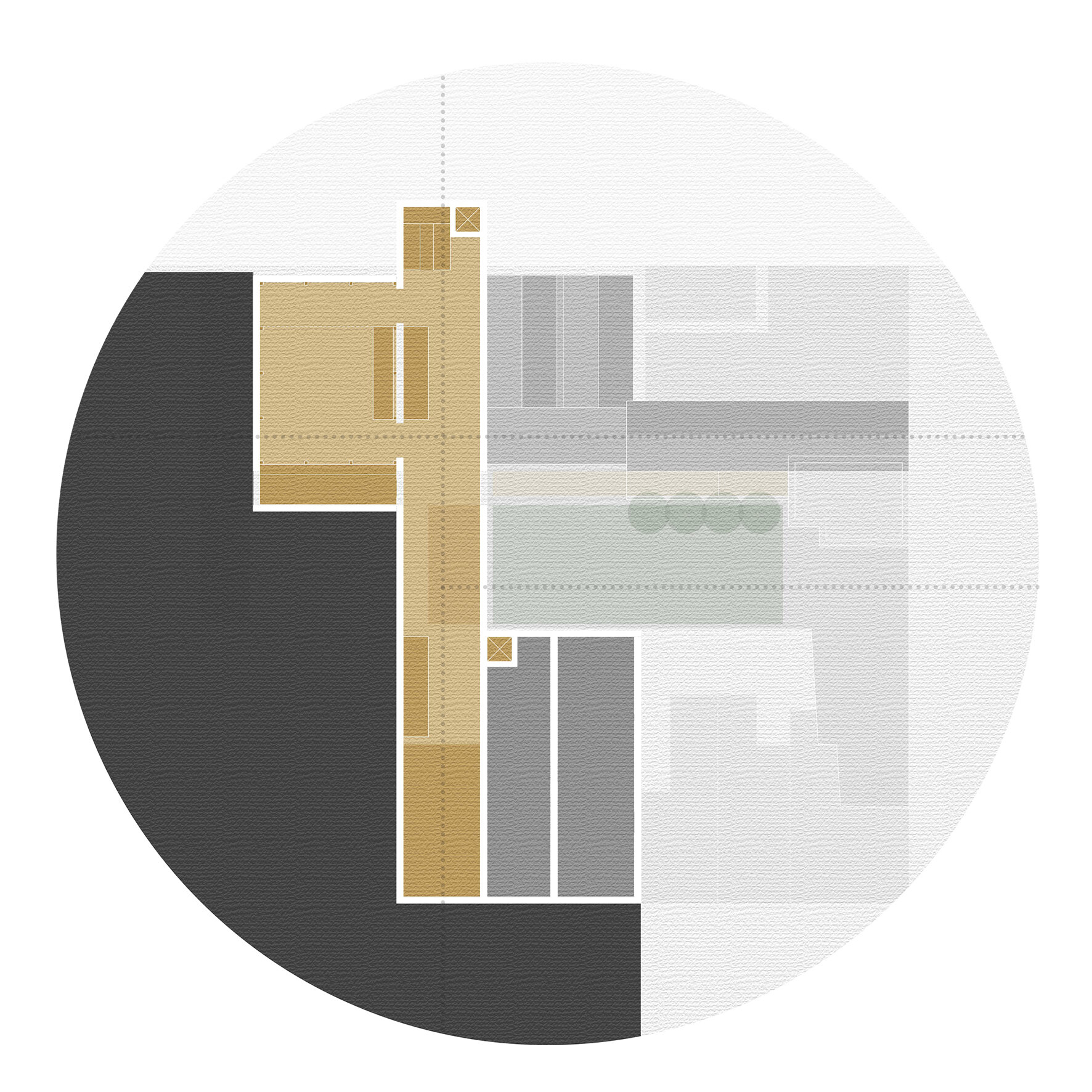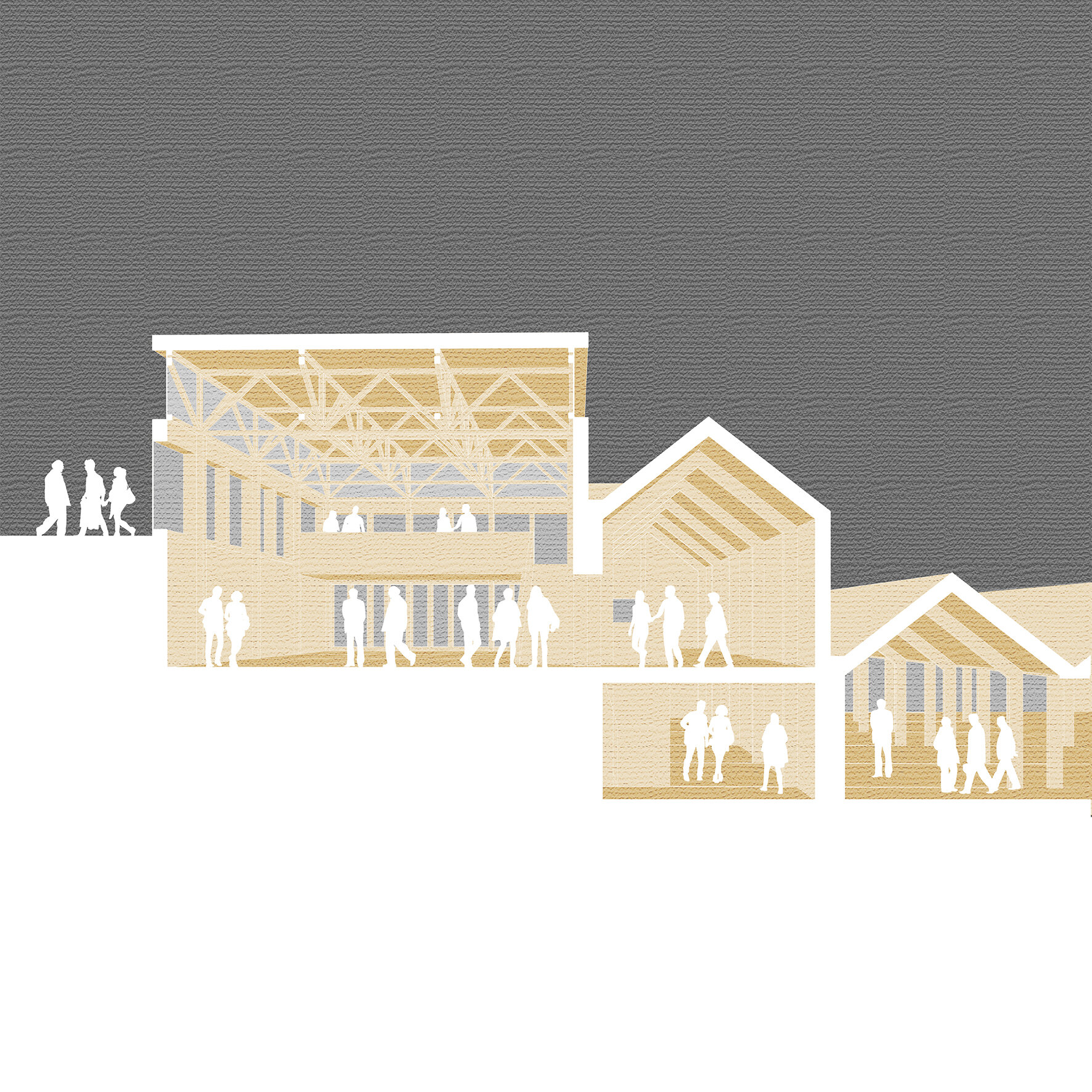In 2019 Connolly Wellingham submitted proposals to an open-call ideas competition for a new cultural heritage centre on a prominent site in Pembroke, southwest Wales. The brief aims to catalyse the regeneration of the town’s Quays through the introduction of a mixed-use Henry Tudor Heritage Centre and Library, on a back-yard plot adjacent to the Norman Castle and overlooking the Pembroke River.
The steeply sloping site connects the river-side Quays to the north, across a ten-metre level change, up to the High Street to the south, and spans three historically distinct medieval burgage plots. Aside from an adjacency to Henry VII’s birthplace, the site is rich in accrued narrative history, with physical ties to the Norman castle, the medieval urban grid, the Georgian shop-fronts, the industrial Quayside, and archaeological remains of the 19thC water mill.
Connolly Wellingham’s proposal seeks to connect all elements of the site’s complex level changes with a single cascading circulation block, that we refer to as ‘the long gallery’; relieving the pressure on the existing listed buildings and unlocking full access to the heritage assets for the first time. This block forms the ‘connective tissue’ that unites the Henry Tudor heritage centre in the refurbished listed buildings at street level, with the Library and Archive overlooking the quiet central courtyard, and on down to the wide open public realm of the riverside.
The largest part of the site is carved out to make space for a double height ‘Tudor Hall’, housing café, temporary exhibition and events spaces, and enjoying direct access out to the Castle gardens to the west. The hall is crowned with a clerestory lantern, marrying traditional timber carpentry techniques with contemporary structural truss design, and playfully twisting the visual language of the gabled Tudor façade.

