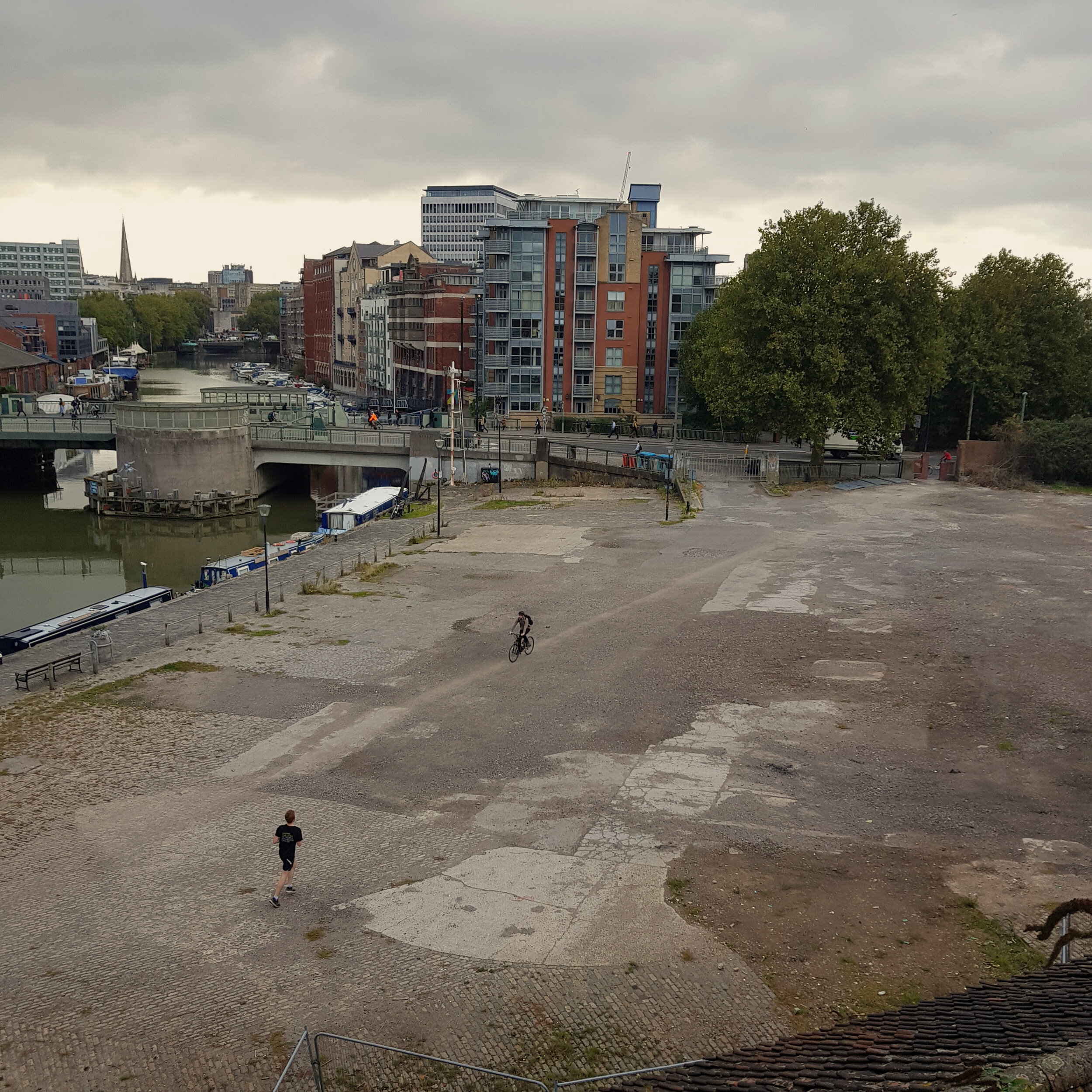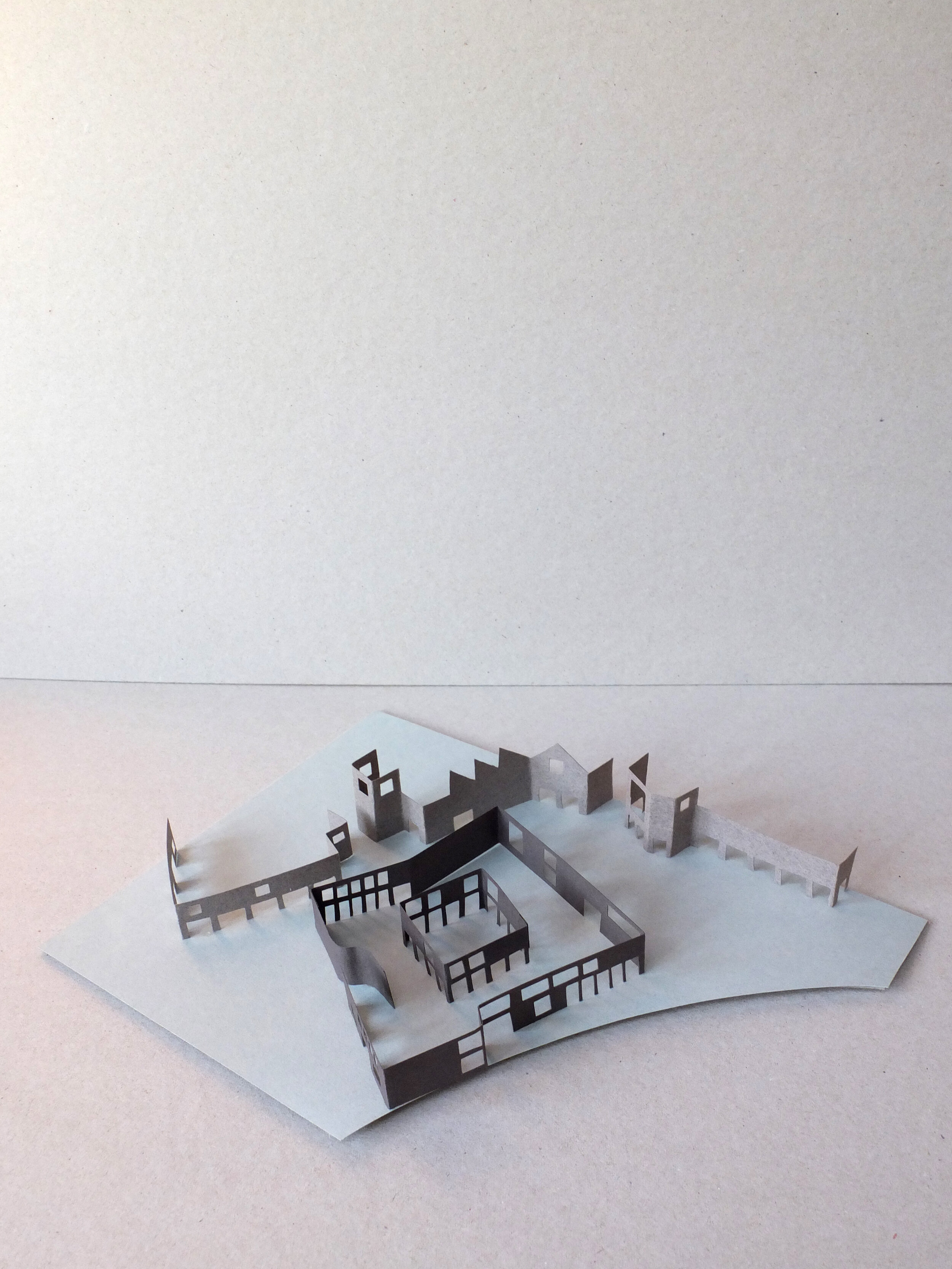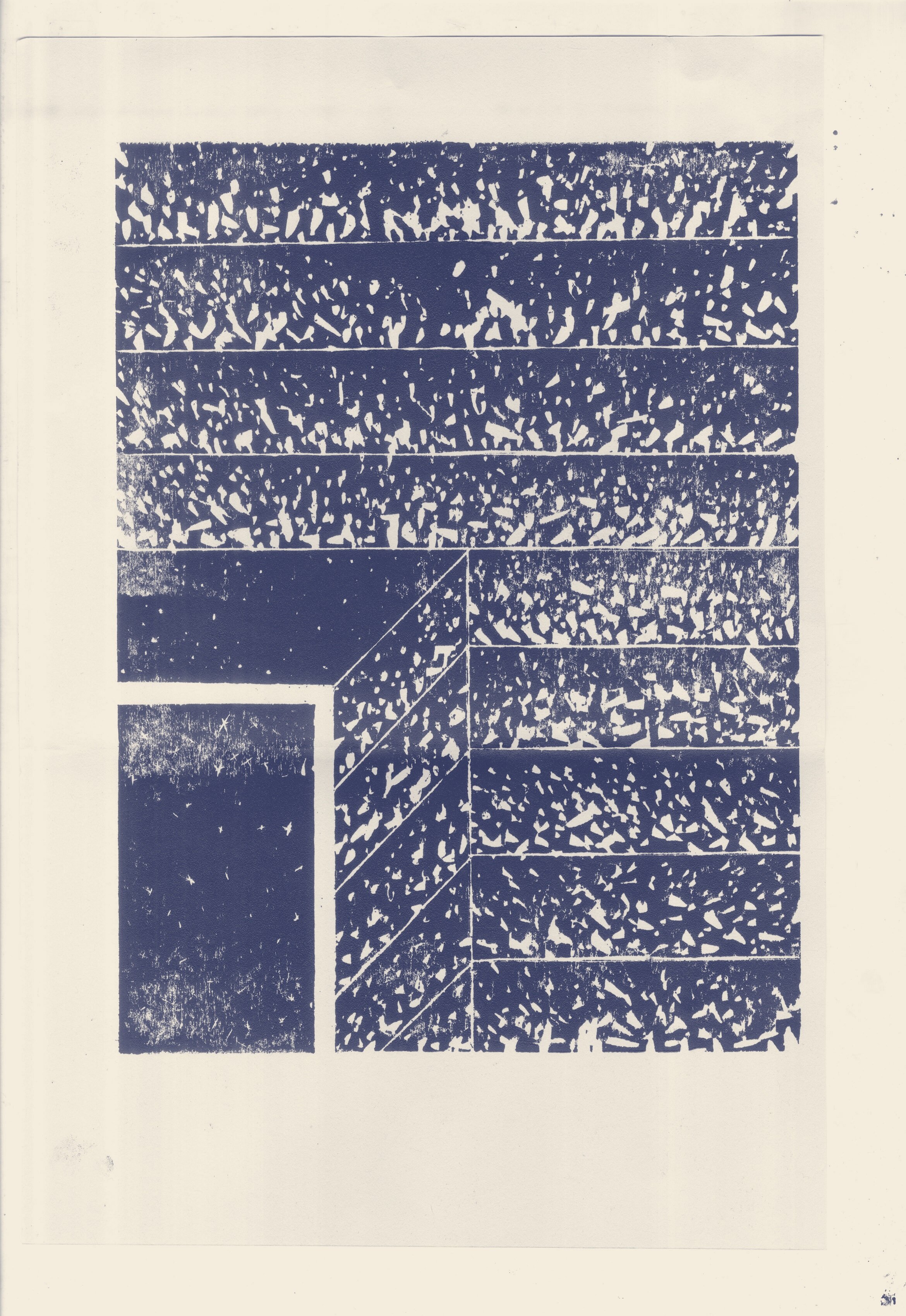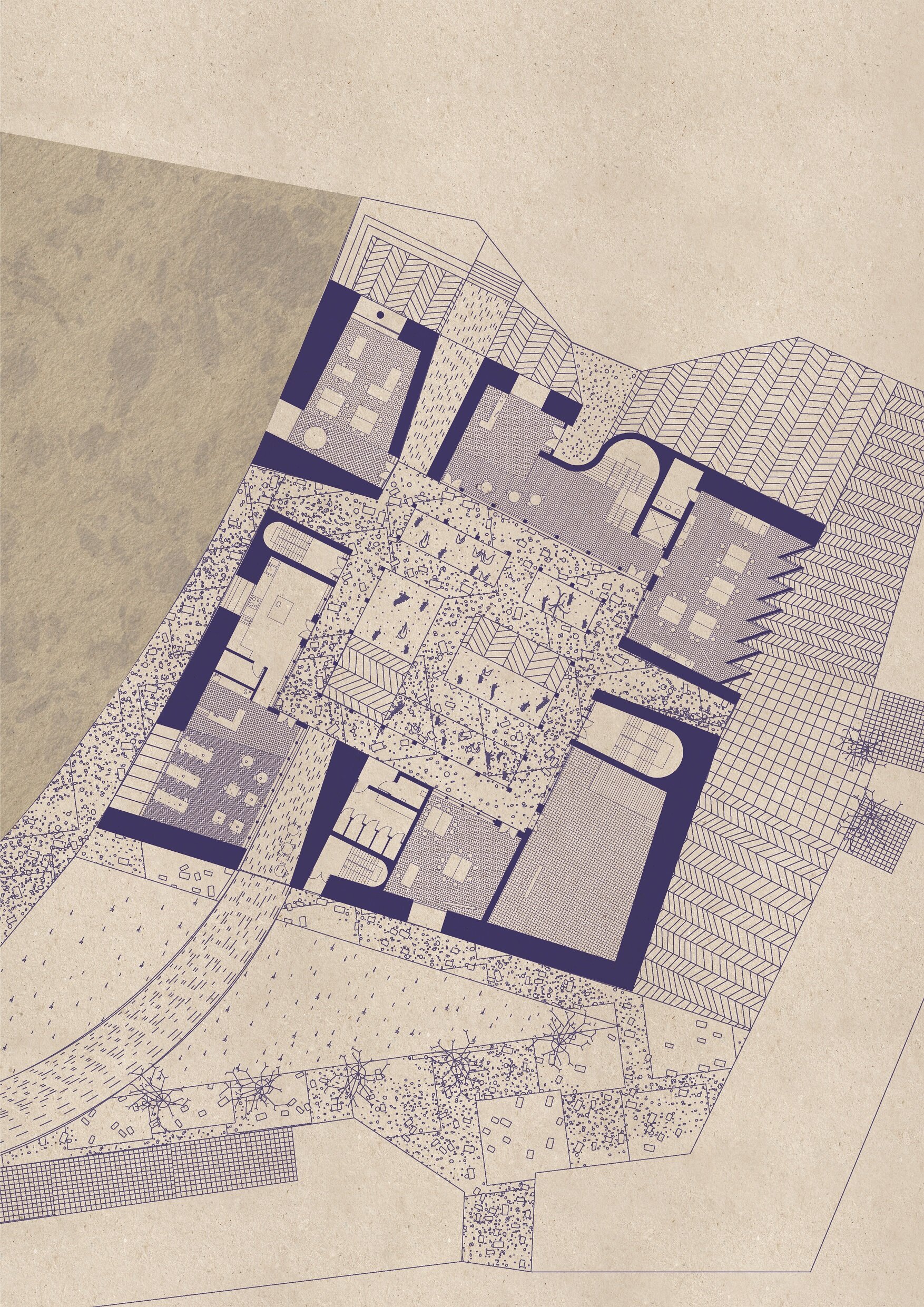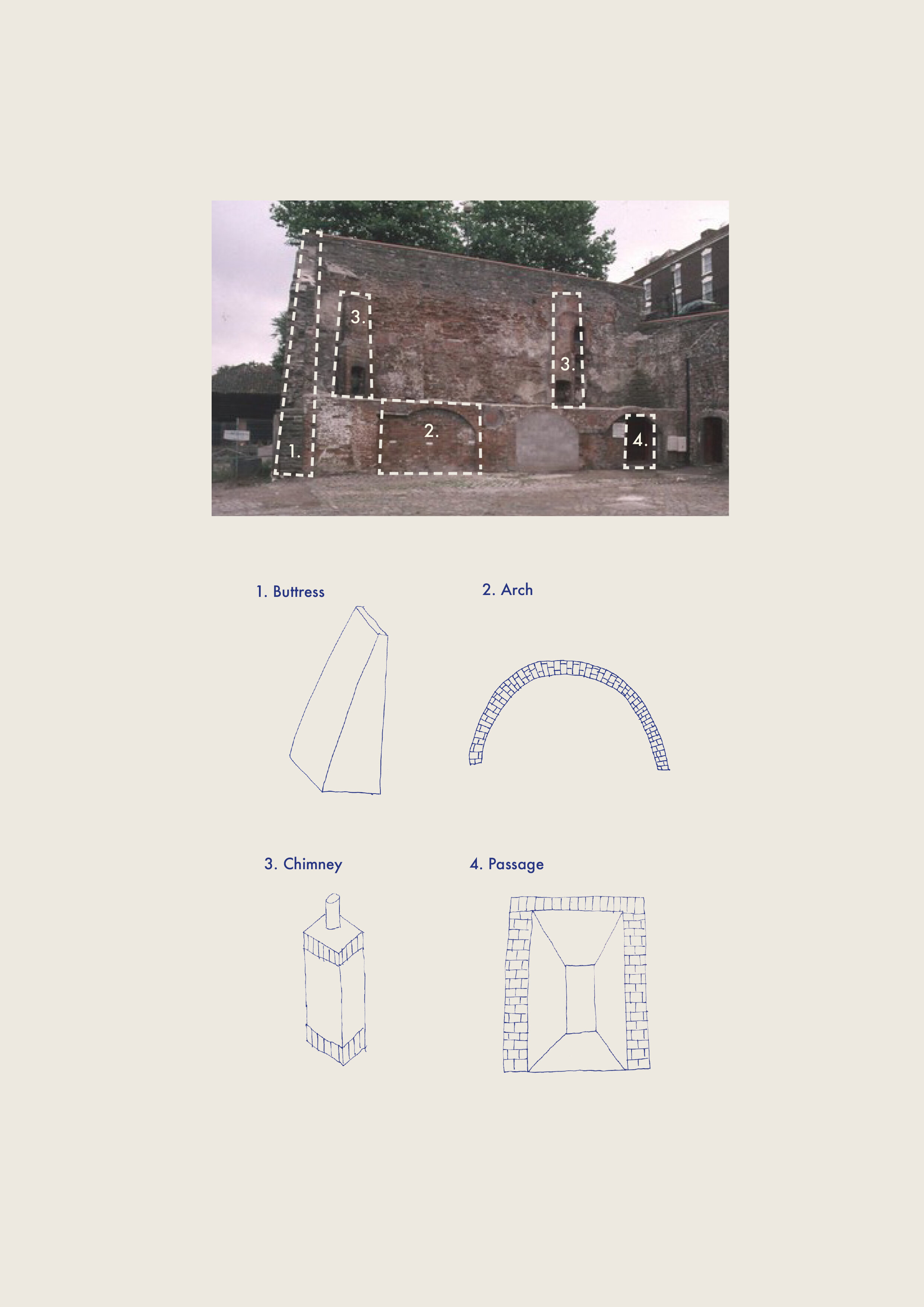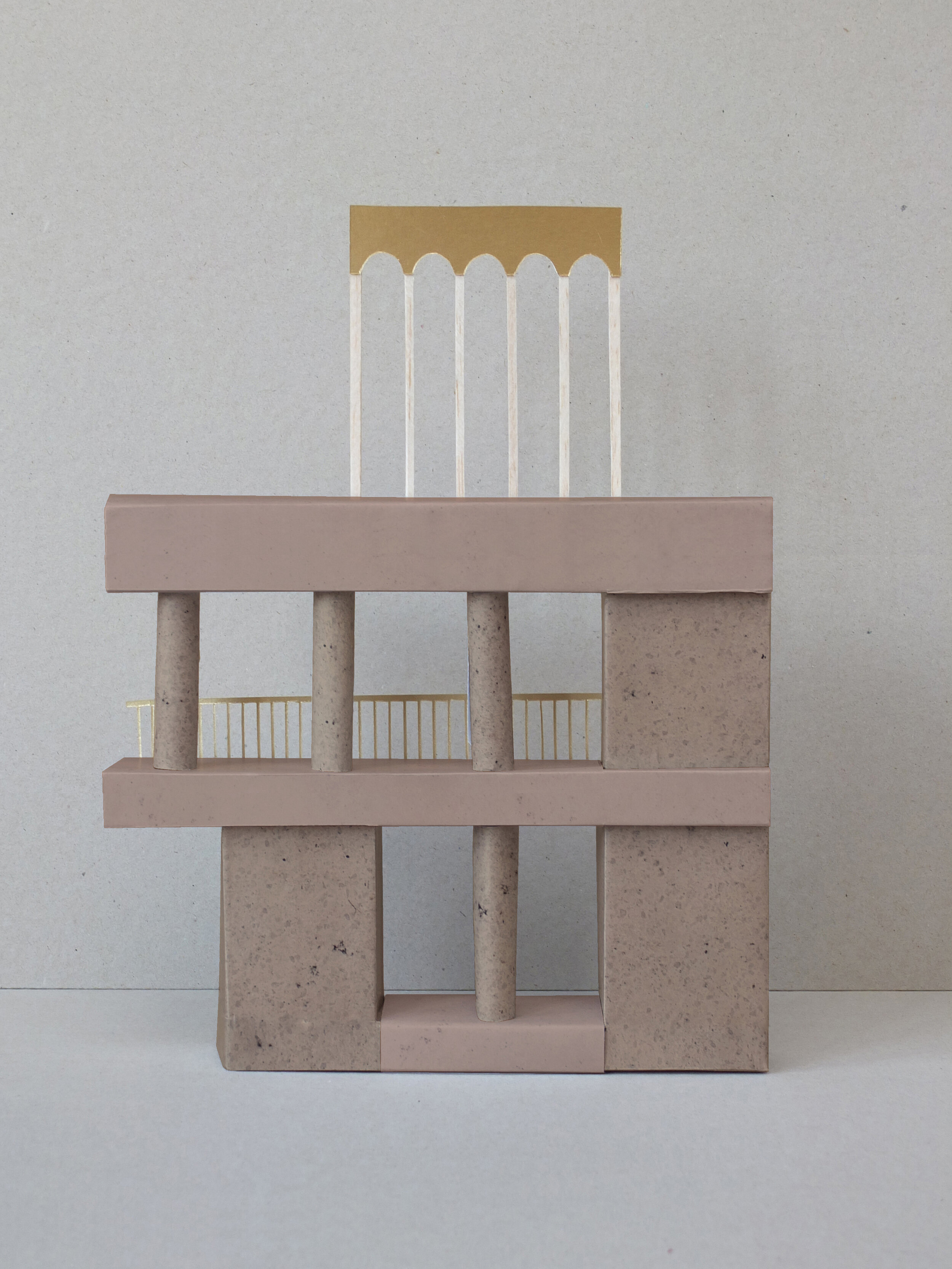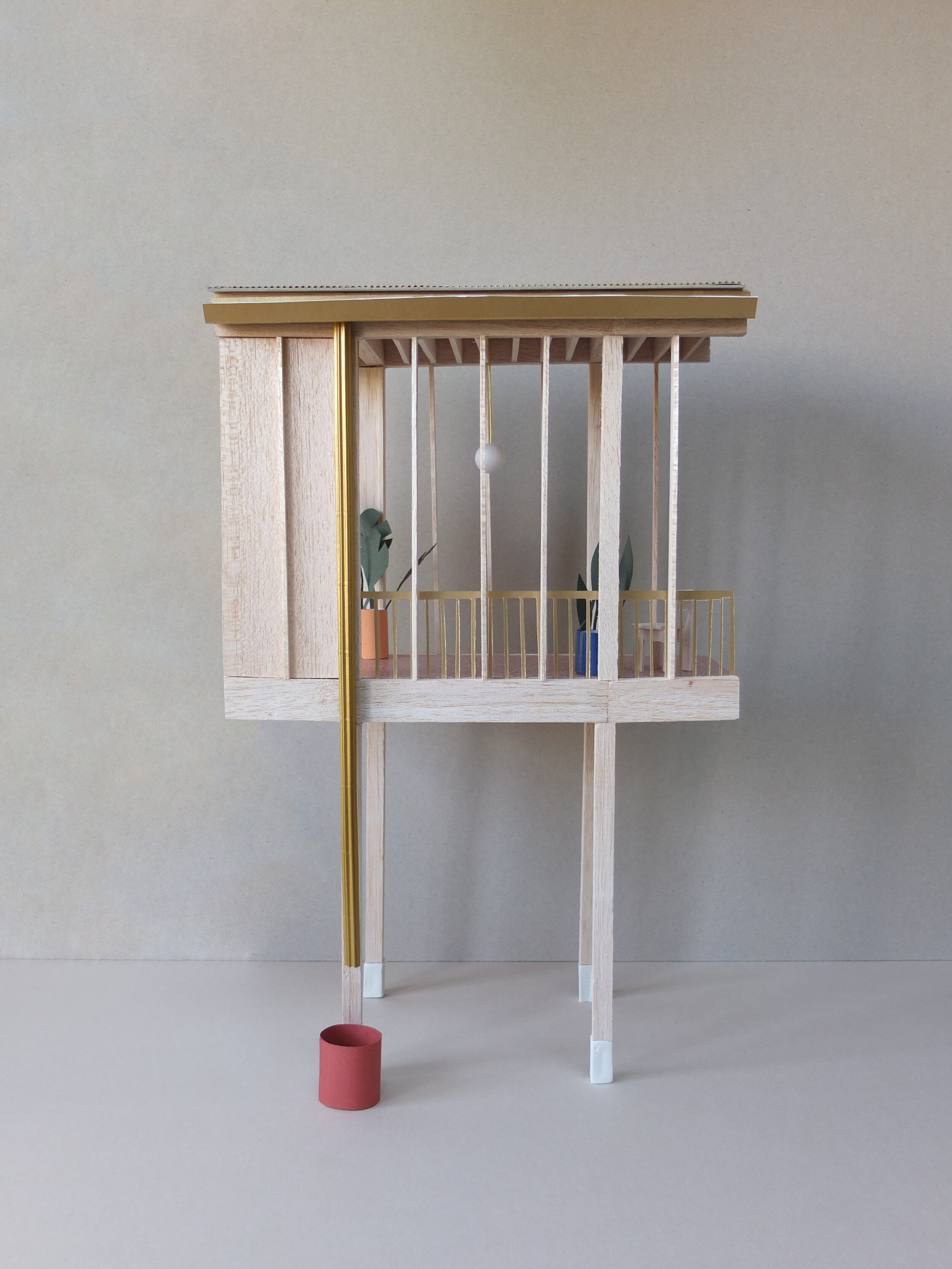It’s been a couple of months since I handed in the last of my university work and I’m delighted to say that my studio project, Porridge Yard has been nominated for the Architects’ Journal student prize. I’m flattered to be included in the magazine’s latest print edition, especially amongst such high quality, scholarly and beautiful work.
As time moves on and the spectre of deadlines and scalpel injuries become distant memories; it feels like an appropriate moment to pause and reflect on the project.
Rather than go through every reference or detail I want to discuss a couple of themes that run through the proposal, they also happen to be things that we talk about around the office, particularly when we have more pressing concerns – such as lunch.
The first theme is Civic-ness. Understandably, civic is often conflated with ideas of the city, the urban, however Tony Fretton uses the word to describe aspirations of generosity. Generosity is something that resonates with my project Porridge Yard, whether that’s through its holistic programme that confronts issues of youth exclusion and juvenile re-offending or through its formal manifestation.
The building is situated in Redcliffe Wharf in Bristol’s Harbourside, a site now synonymous with student projects. The former glassworks and storage yard remains empty, with abandoned industrial buildings in various stages of dereliction wrapped around the site boundary, facing out towards the water. The patchwork cobbled surface is evidence of a vibrant industrial past, with the dusty path that cuts diagonally through it indicating the limitations of the site in its current state: It is a shortcut to somewhere else.
The introduction of a quad typology divides the site into a series of manageable public spaces, including a street, plaza, park and a garden square that sits at the heart of the plan. The existing pedestrian desire lines are maintained and dissect through the proposal, encouraging the building and its users to engage with its neighbours and the wider city. At a smaller scale, the theme of civic generosity is expressed through the deep walls that are punctured with niches that offer a place to sit and even house a community pizza oven.
The second theme is reference, specifically in relation to an immediate context and historic precedent. I know that at CWa we spend a lot of time forming a detailed understanding of place, of how a proposal might be situated within a setting that is often historic. This results in a conversation on how to respond to a rich architectural history in a manner that is unashamedly of its time. Similarly, Porridge Yard enabled me to explore my fascination with historic building typologies, such as Jeremy Bentham’s Panopticon or the Medieval Keep, in which a large central space is surrounded by deep, massive walls that are extruded to provide service rooms and stairs.
There is an enticing comparison between the solid/void form of the Keep and the manmade sandstone caves that border the site. It is a similarity that the proposal pursues. The deep earth façades of the building echo the red buttresses, blind openings and arches of Redcliffe Caves. In contrast, the courtyard cloister develops a tectonic language that is light and natural, with vertical repetitive oak columns and fins dividing bays that frame the public garden. I’m sure that there is a tough exterior/gentle interior metaphorical connection between the building and user, although that feels too easy to mention, so I won’t, even though I just did.
The final theme is communication and has as much to do with process as it does with the final design proposal. Porridge Yard allowed me the time to rigorously investigate ideas using a variety of mediums such as woodblock prints, casts and models in addition to more conventional drawing methods. The skills developed over the course of the studio have already been applied to the work we’re doing at CWa. Which reminds me, I should probably get back to doing some real work.
Joe

