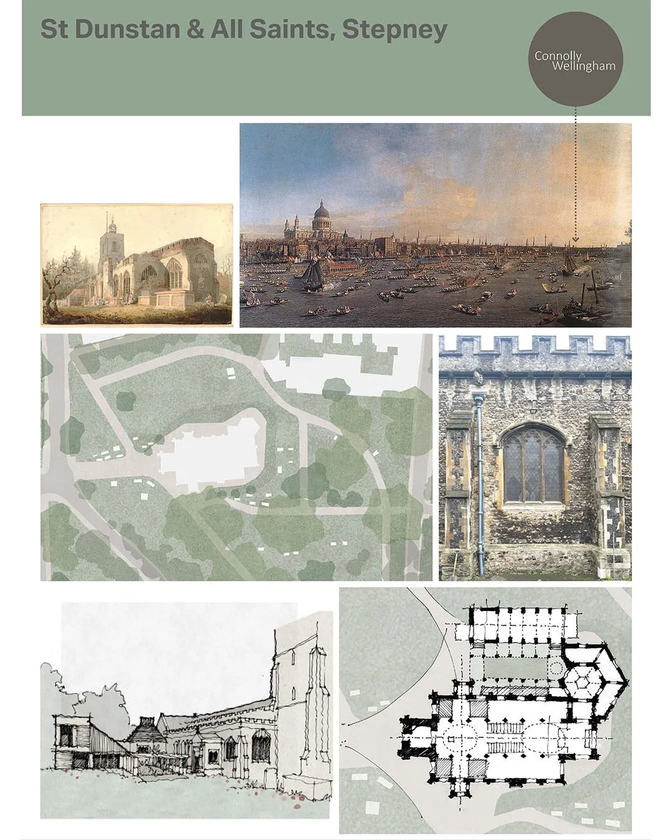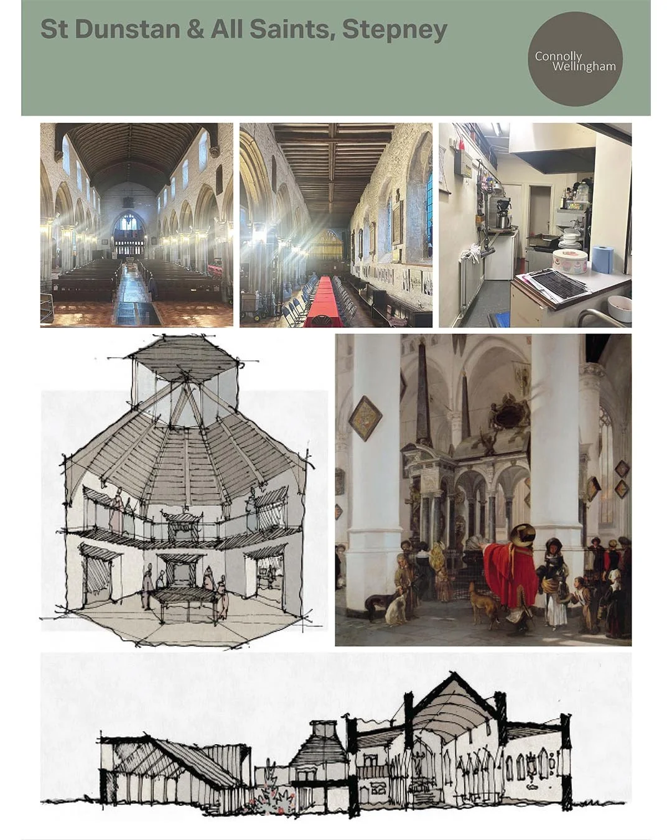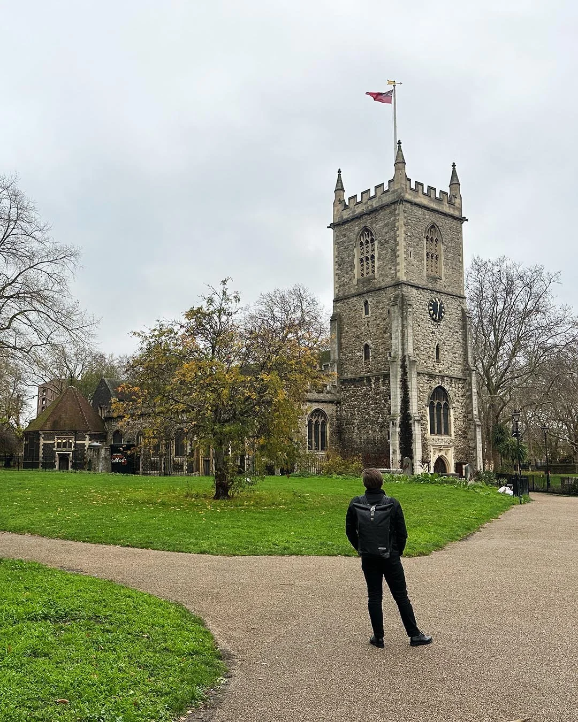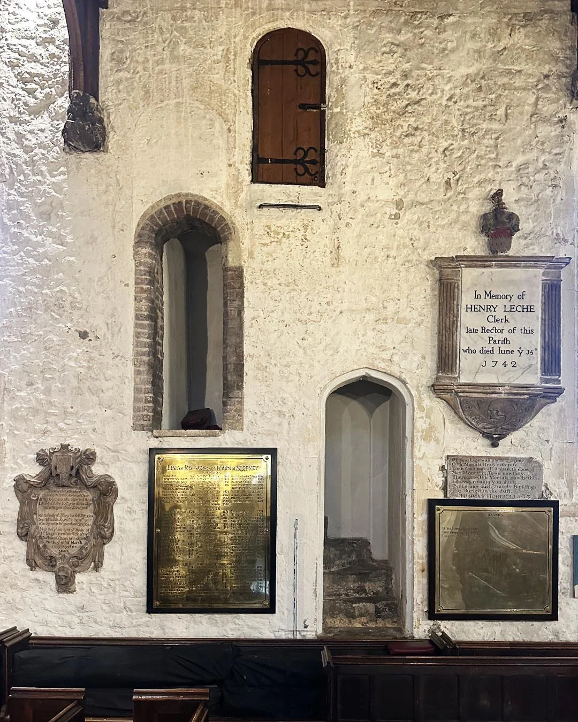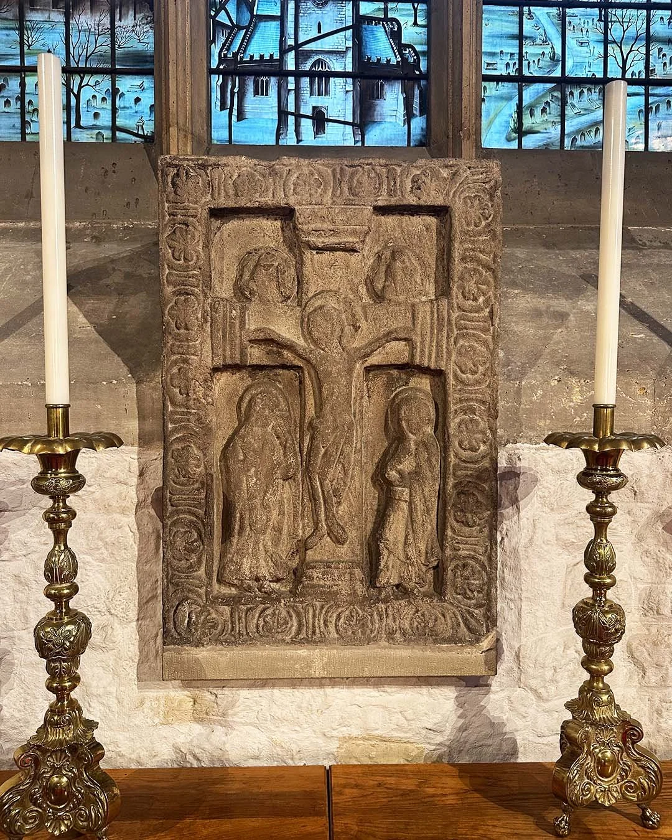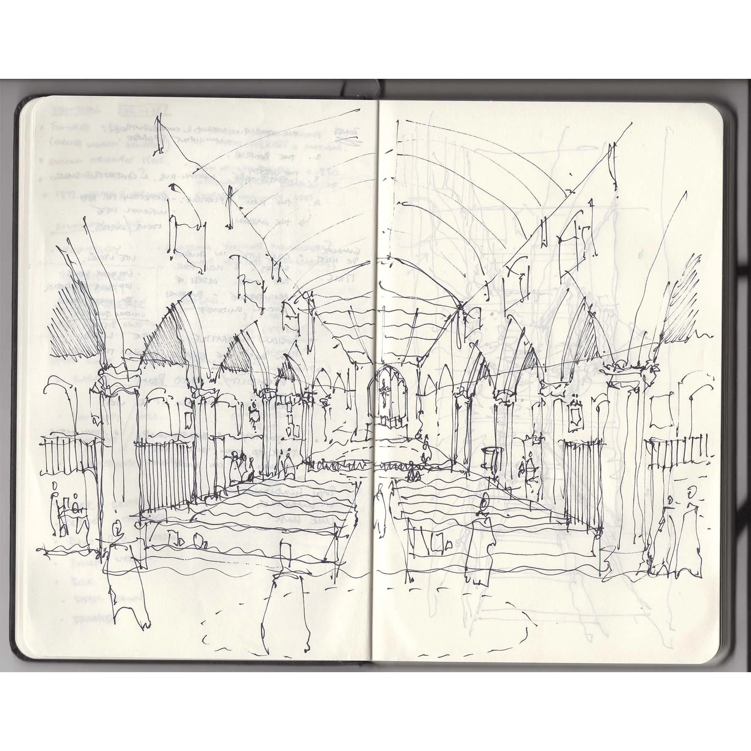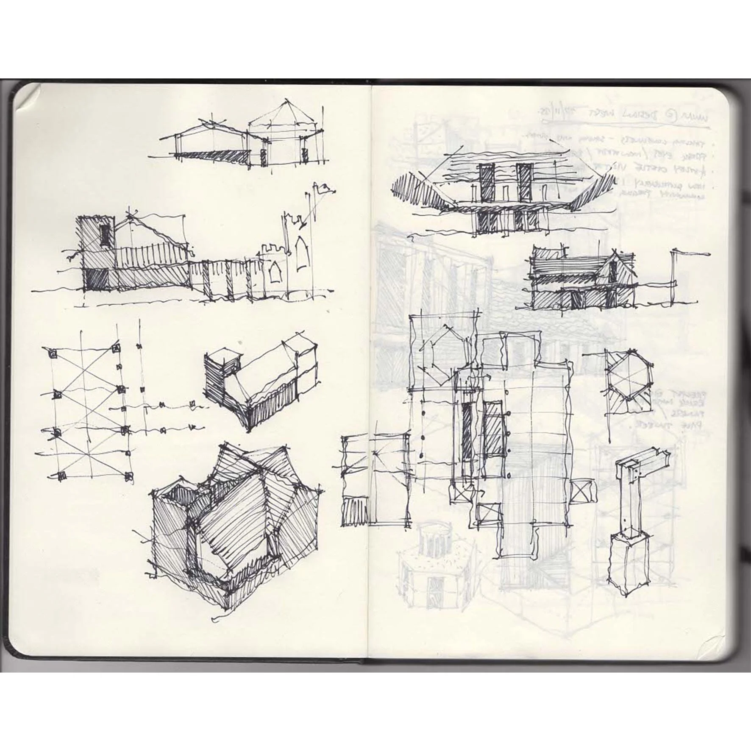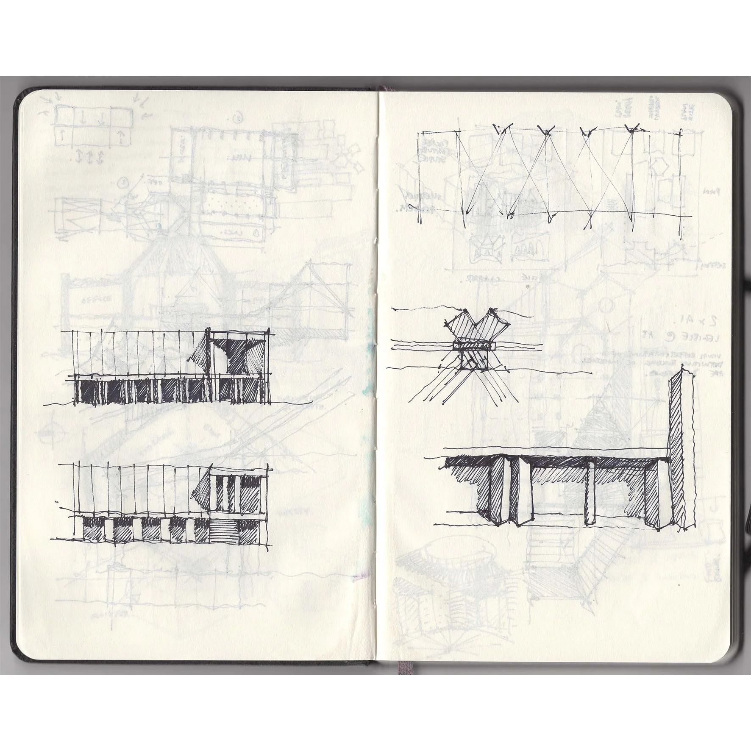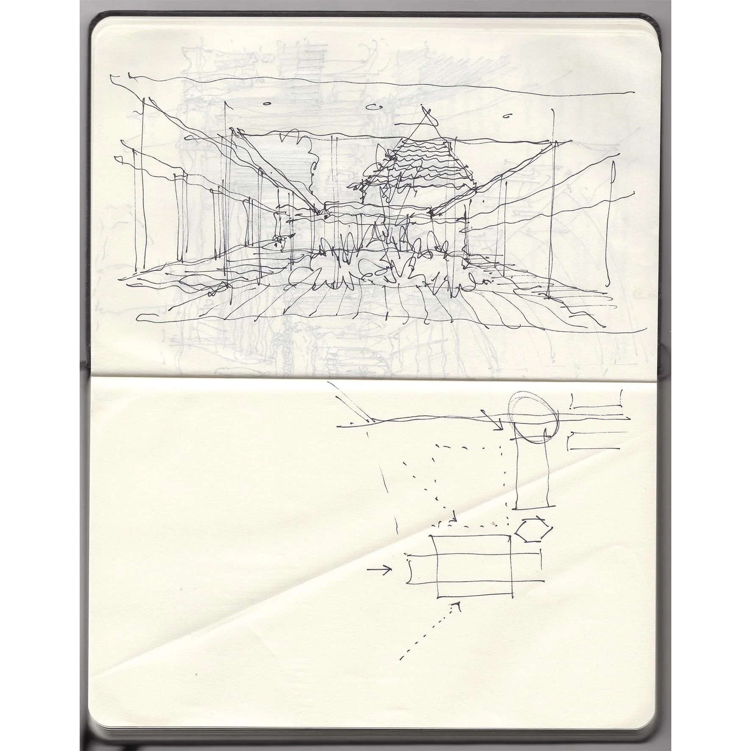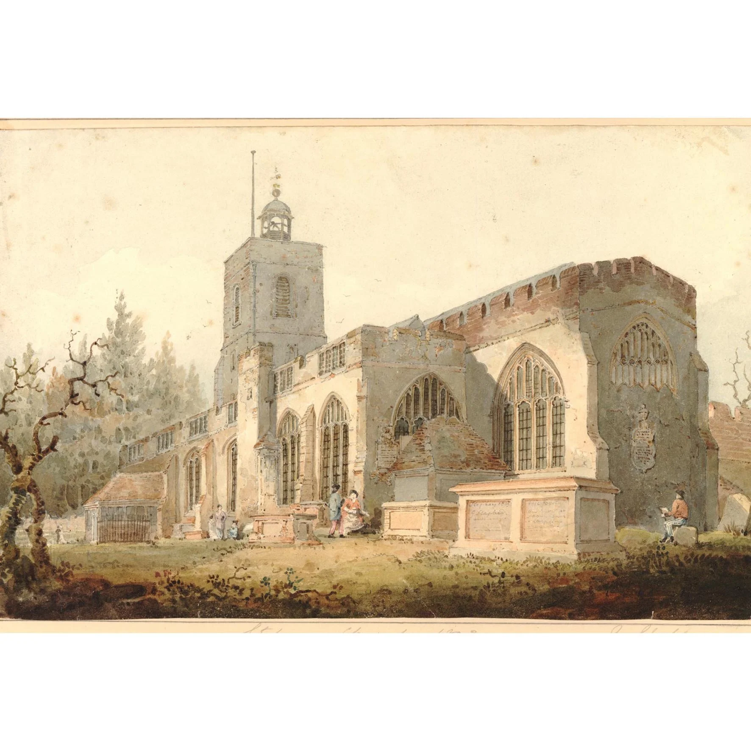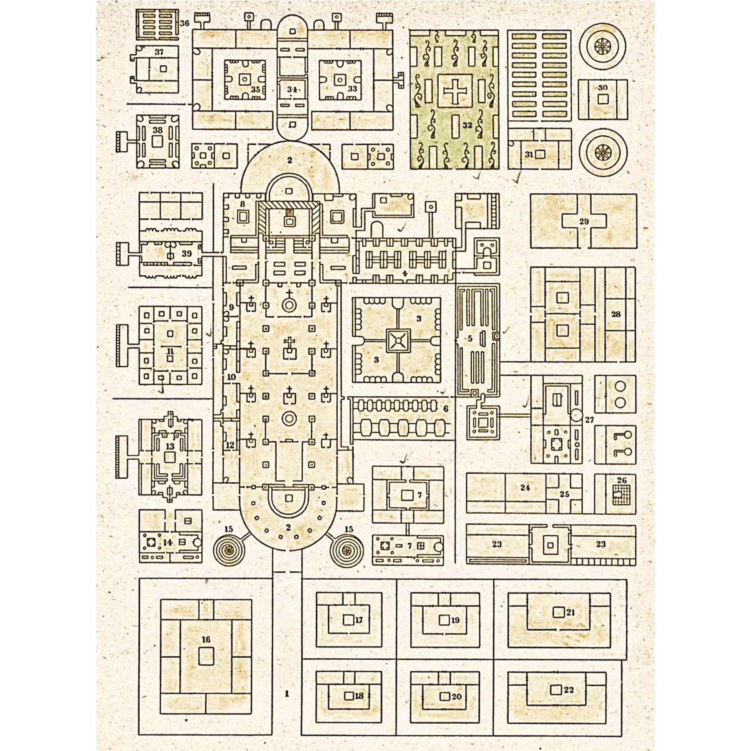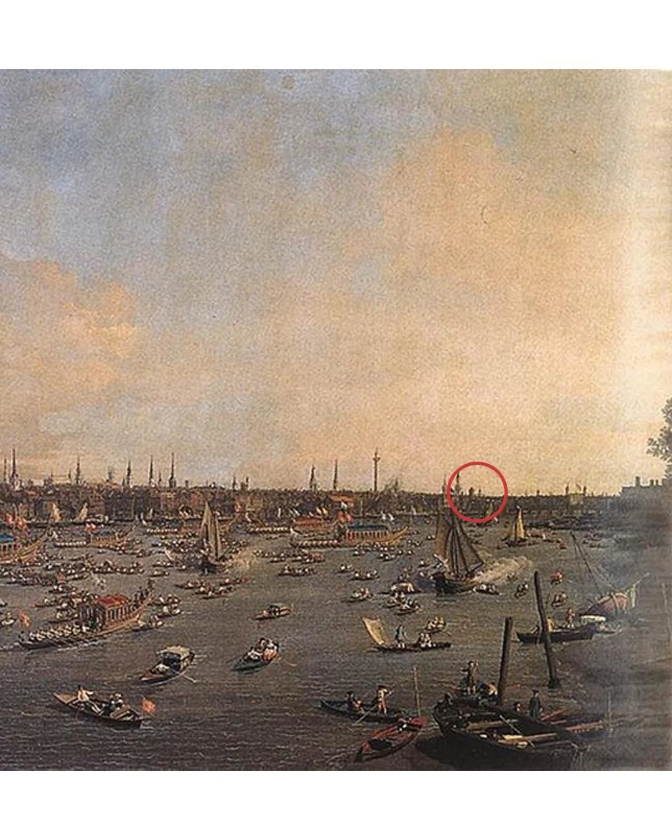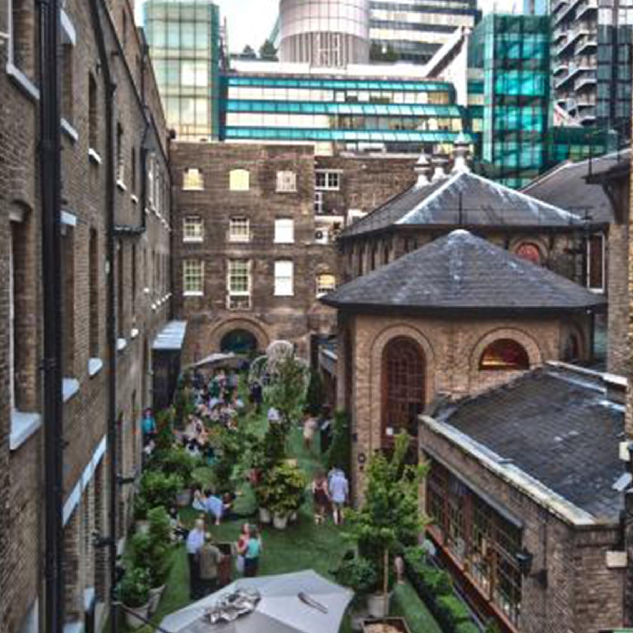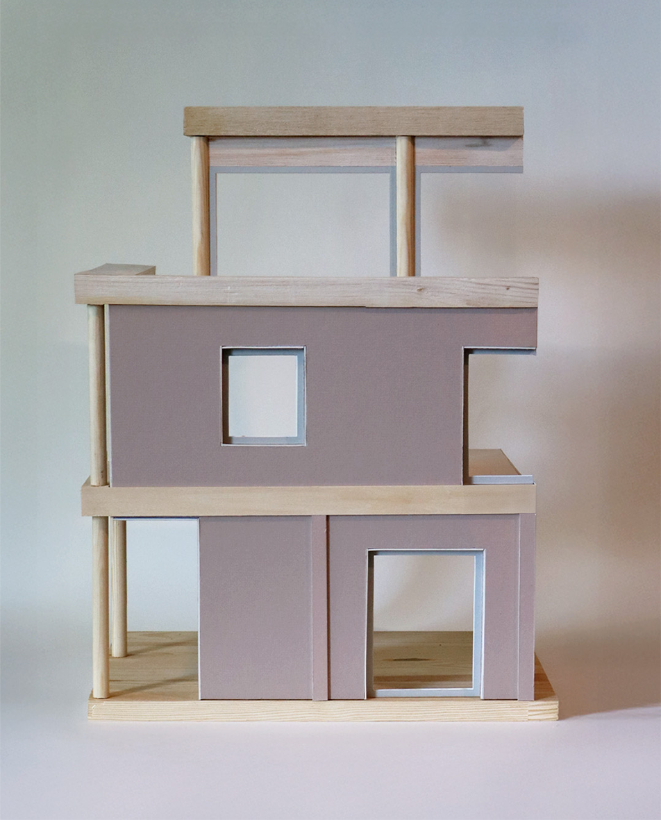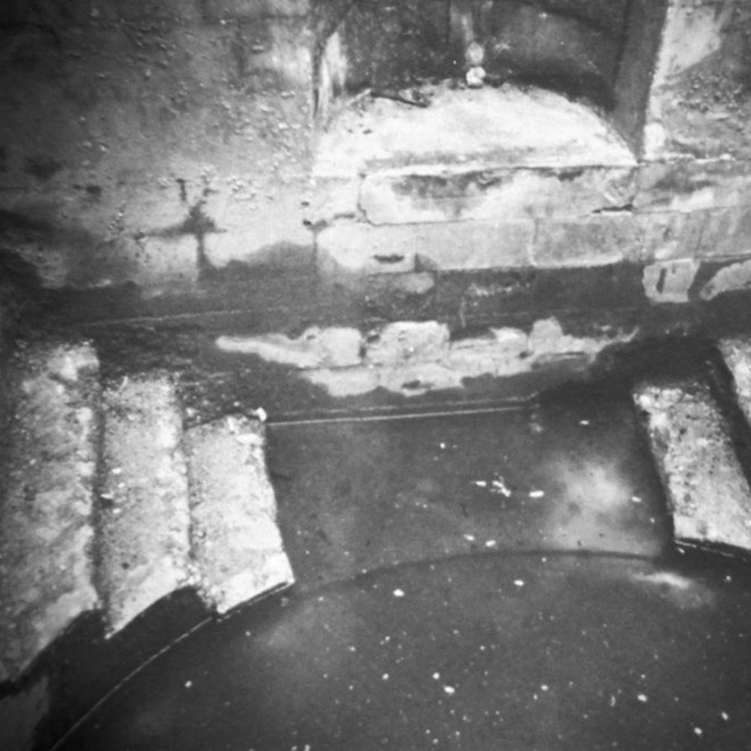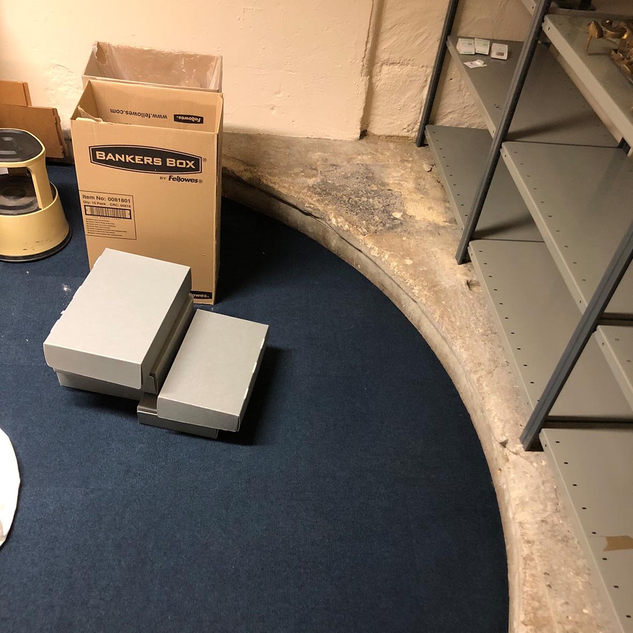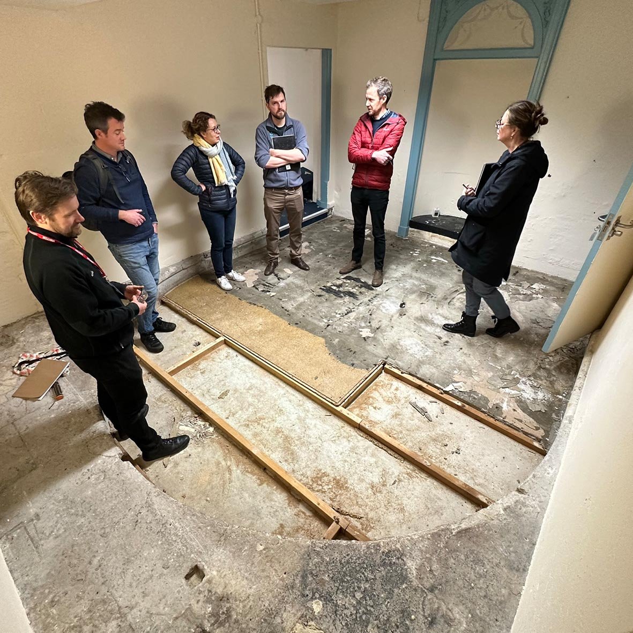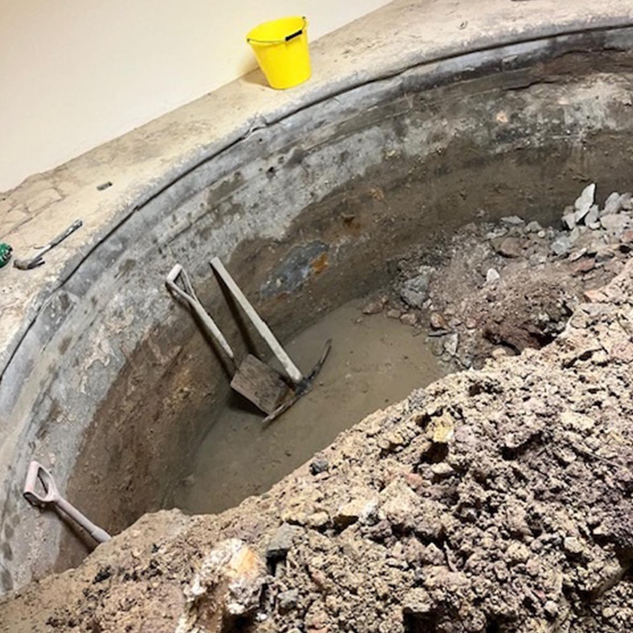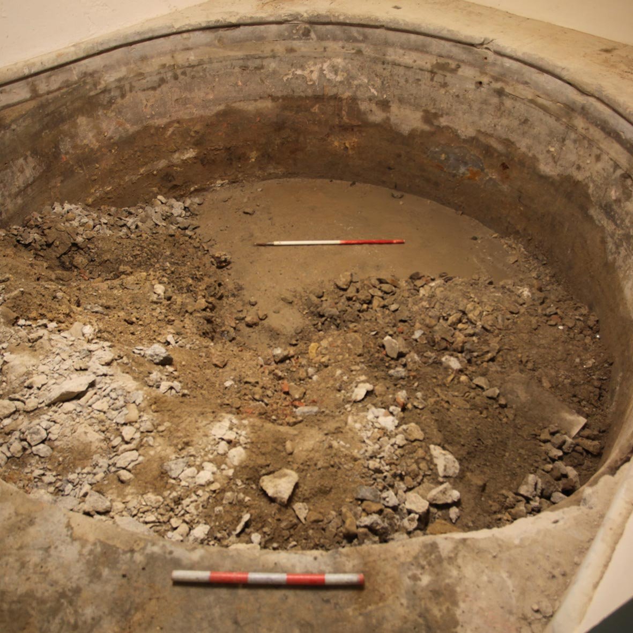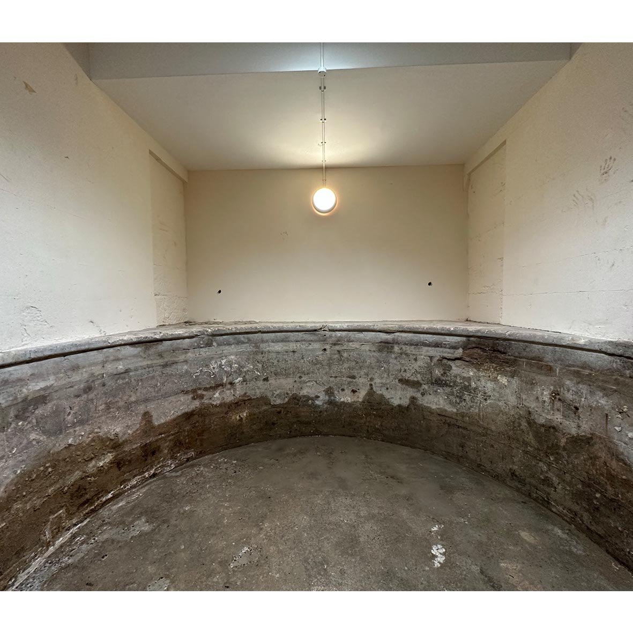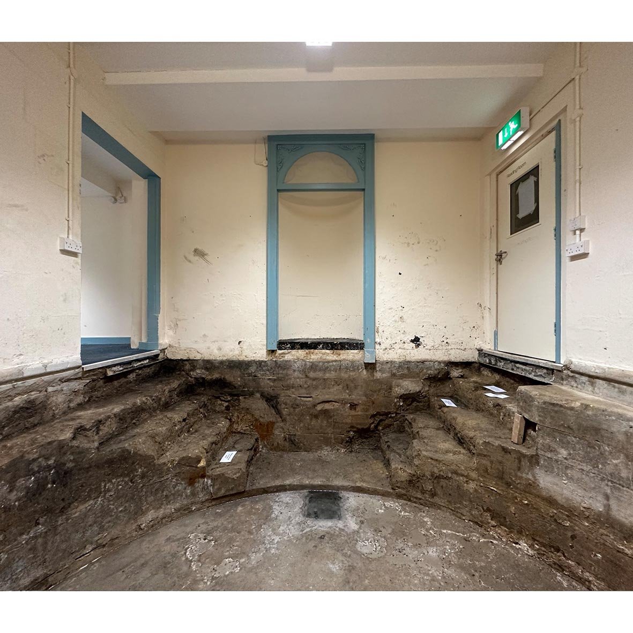St Dunstan and All Saints is a Grade I listed church in Stepney, in the London Borough of Tower Hamlets. The present church was established in 952AD (by Dunstan, the Bishop of London, later canonized as Saint Dunstan) but believed to have replaced an even earlier church on the same site. The site is known as ‘the church of the high seas’ owing to its close ties with the maritime trades that left the city via the Thames, including the registration of all ‘births at sea’ within the parish of St Dunstan. Over 1000 years later the church still stands on its same site as a centre of Christian Worship, whilst its surrounding neighbourhood has grown to become one of the most densely populated civil districts in England and Wales. The church we see today comprises a 15thC tower and nave, a 13thC Chanel and 19thC vestry and side porches.
The church has become a vital centre of pastoral mission within Tower Hamlets, hosting a food bank and catered meals for the local community, in addition to its continued regular Christian worship. The church is now on the verge of out-growing its space, and is in desperate need of updated facilities. The brief called for additional toilets, an expanded kitchen, renewed vestry spaces and flexible multifunction spaces to accommodate a variety of needs.
In 2025 Connolly Wellingham were invited to participate in an iterative procurement, intended to select an architect to lead the church on a phased development project across a number of years. For us the process was noteworthy as we were invited to be assessed on our design ideas, portfolio and philosophy, before we were asked to provide a cost for our services – a commitment to finding and championing true consultant compatibility that is all too rare in contemporary procurement. On Saturday 24th of January Charlie and Fergus attended the site to present initial concepts to the PCC, the congregation and local stakeholders.
The day was a really refreshing opportunity to discuss the role of contemporary design in the context of ancient architecture, and CWa’s values and approaches as applied to the St Dunstan site. The drawings we presented were quick and loose, but the thinking they communicated was deep and careful – and we were rewarded with a very engaged and inquisitive community consultation.
Our initial ideas proposed to densify the existing civic uses at the west end of the church around a renewed arrival sequence with expanded food bank and new interpretation space. The north churchyard is then activated by an initial phase pentice extension to house much needed WC and kitchen facilities, with the opportunity to expand further in future with a newbuild refectory hall, sited opposite the pentice to define an interstitial cloister garden, and physically connected back to the church via the hinge of the hexagonal Victorian vestry. The spaces are flexible, well proportioned and generous – fit for any number of potential future purposes as the church continues to serve its evolving neighbouring community.
Thanks to Jonathan Louth for coordinating the event, and Reverend Trevor for the hospitality – it was also great to meet the other shortlisted teams and catch up with some old friends and peers. We await to see what comes next!
Charlie

