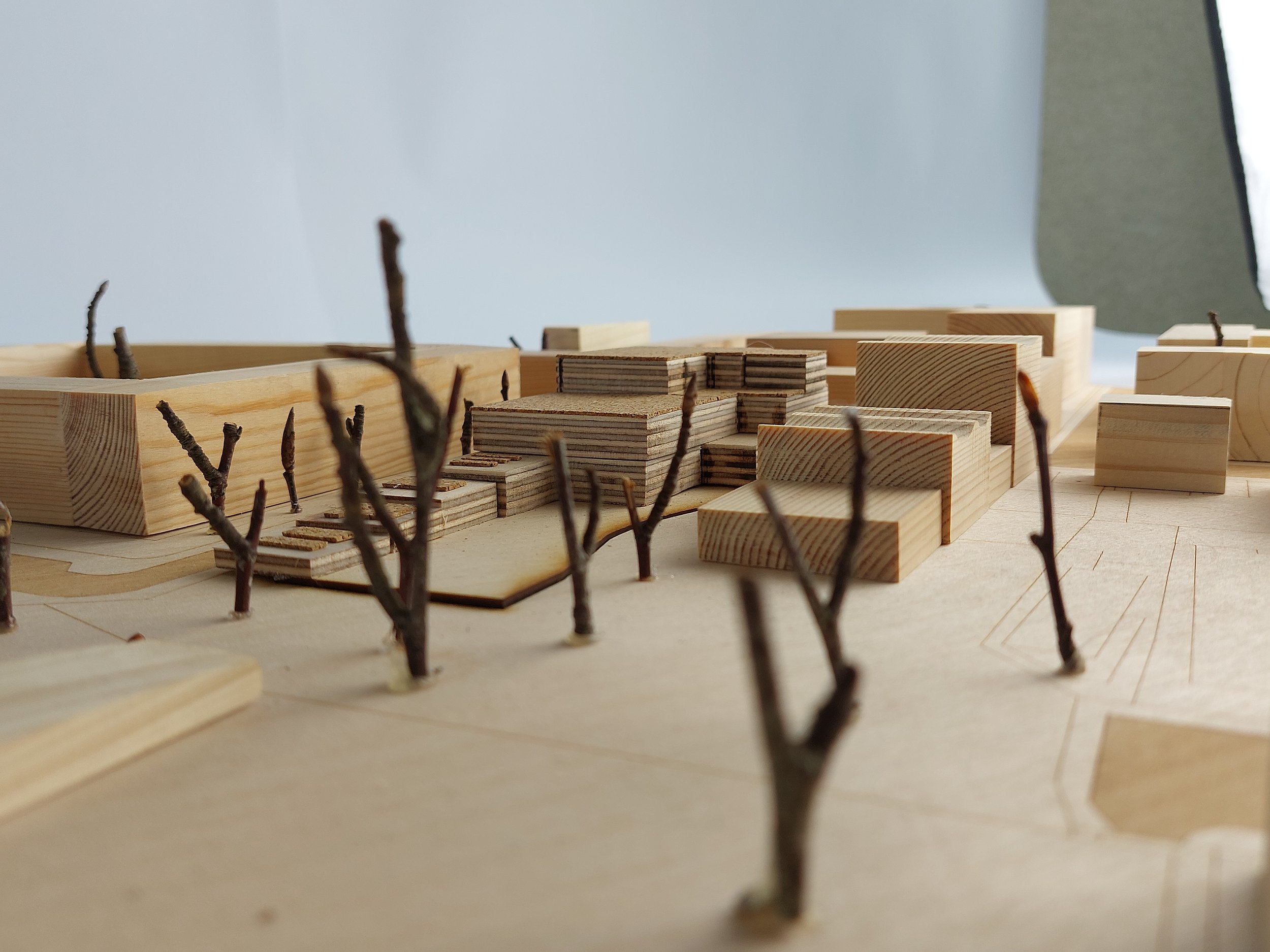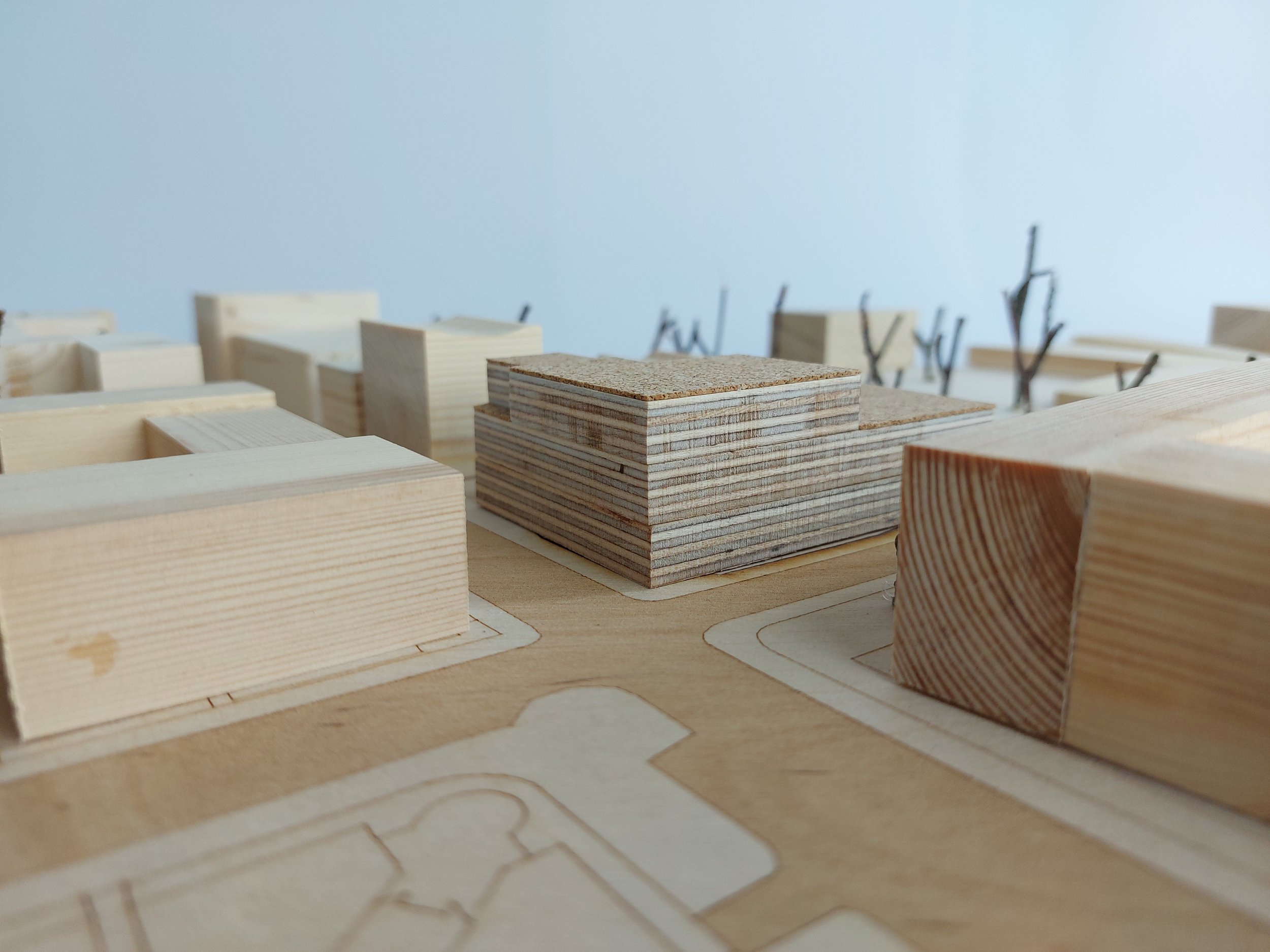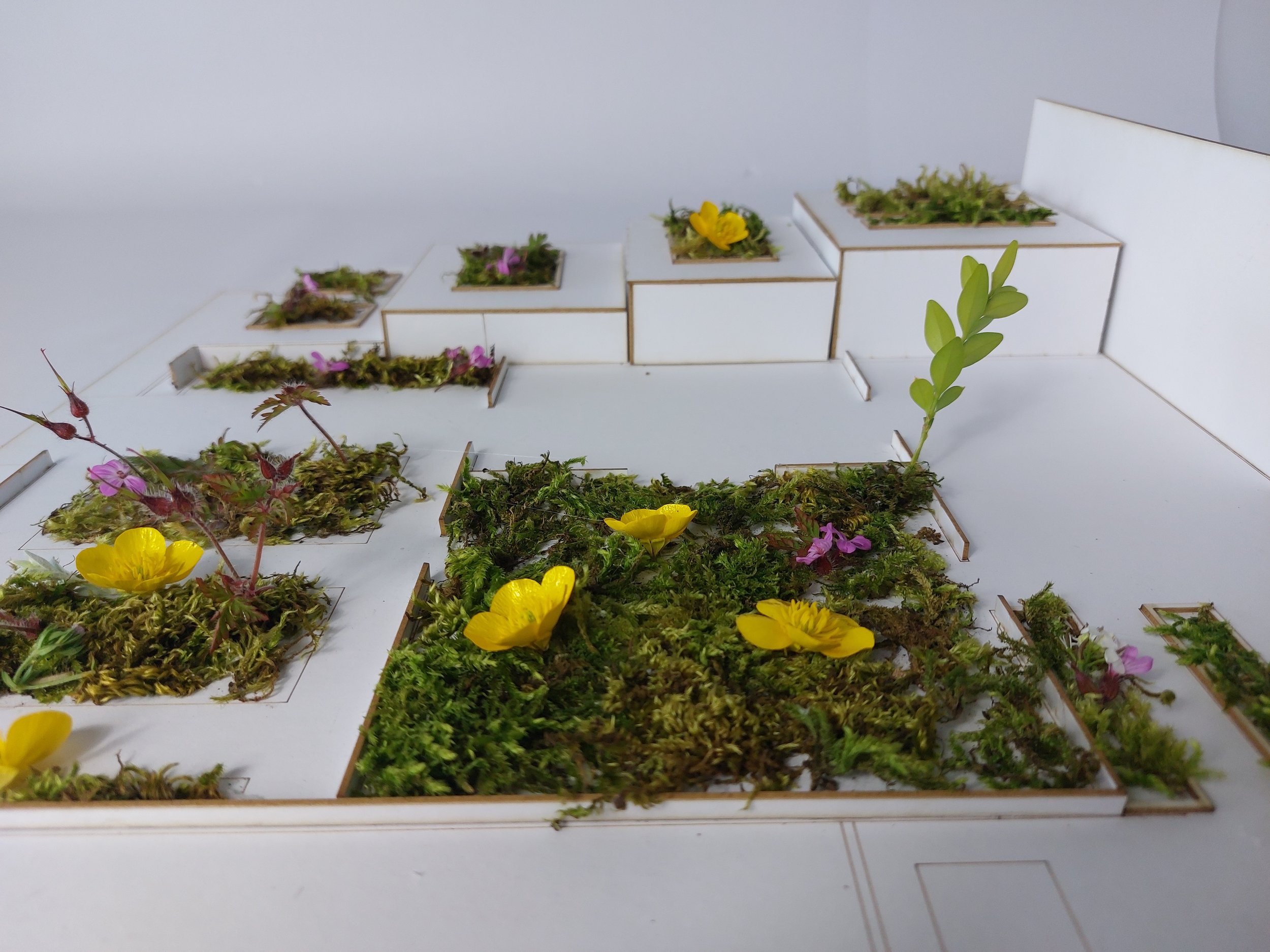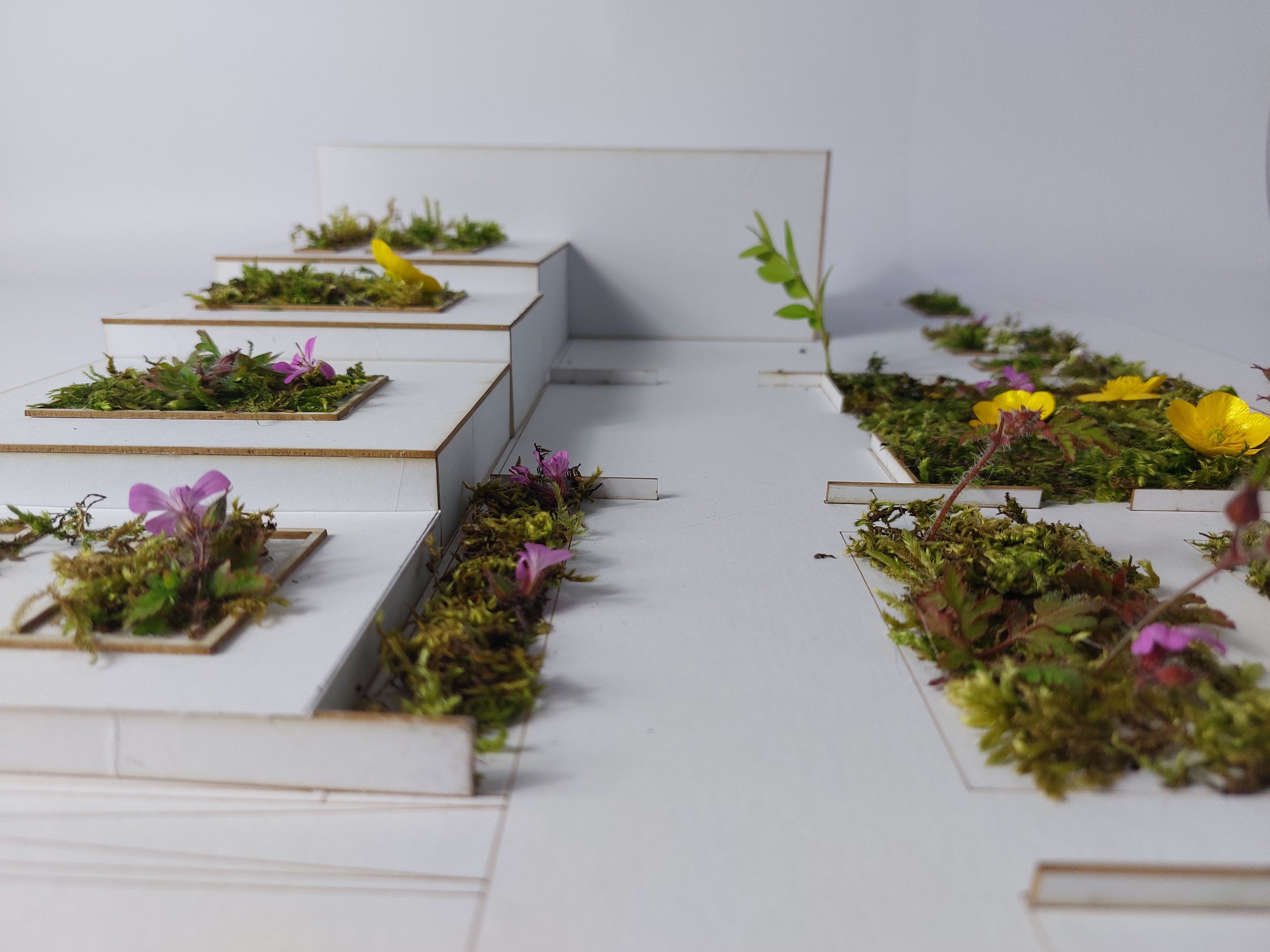Having recently joined the studio and been immersed in the contextually sensitive and thoughtful projects that define CWa, I find myself thinking about my bachelor’s degree project and the links it has with the practice’s ethos.
Entitled Nourishment, the proposal was for a health and nutrition centre for Somers Town in Camden, one of the UK's most deprived areas. The centre is aimed at families and individuals suffering from a damaged relationship with food. Providing counselling, education and practical experience of sustainable eating, the structure is a space for the nourishment of the body and mind.
A driving idea was the concept of clarity. This concept suggests an honesty and understanding in and of the space, relating back to the educational and healing purpose of the structure. The exploration of this theme defined - and designed - relationships with context, spaces and people.
Located in the heart of Somers Town on a neglected playground and within walking distance of Kings Cross Station, the centre is able to reach the people most at need.
A crucial aspect of the design was creating a strong sense of belonging. The structure had to feel welcoming and grounded in its context in order for it to fulfil its function. Responding to the formality of the orthogonal city planning and building to the site's South corner allowed the structure to open up to the park and create a strong relationship with the low lying community structures to the North. To tie the design to its context and help it belong, I opted for reclaimed brick as the primary facade material. Brick is a known material that is understood by the community. As said by my tutor, "It's wholemeal bread, not brioche". The natural patination of the used material makes the structure sit comfortably within its brick surroundings, and adds warmth and texture to the façade.
Stratifying the building along its types of nourishment felt an appropriate response to spatial and experiential requirements. The ground floor speaks of the culinary experience (cooking, eating, market) the first of the metabolism and composition of food and the third of the psychological impact of a damaged relationship with food. The central hall acts as the heart of the centre, with the mezzanine floor allowing the ground and first floors to interact. Their activities become shared, and the learning experience enhanced. This lower level connection allows the therapy space to sit above in a more private, intimate and safe setting. The centre is clearly organised into zones - child/ adult, open/private, tasting/talking - to ensure visitors understand the space they are in.
In keeping with the concept of clarity the elevation reflects the structure and functions within through its regular fin design, that constrict on each floor as the functions become more private. Visitors are able to understand the structure before entering.
The centre's main focus is giving back to community. Creating a nourishing, educational garden for the community to get involved in was a defining part of the brief. As the design evolved, the garden grew and became part of the building itself. The hall opens entirely to the garden, extending its function out onto the landscape. Plants growing in the garden stimulate the senses, through scent, taste and sight.
Defined zones of edible planting are created for visitors to explore, thereby extending the education and nourishment of the centre. As the eye is guided upwards by the stepped terraces, visitors are encouraged to explore the planting and engage with the food they are eating. Each terrace grows different produce to be used within the kitchens and changes according to the seasons.
Of course, reuse and sustainability helped define the design. Materials were chosen for their longevity and reuse capacities. Reclaimed materials for the facade, flooring and furnishings were chosen to add texture and warmth while minimising carbon. The expression of tectonics and details not only strengthens the concept of clarity and understanding within the design but also simplifies the deconstruction process. A lot of research and analysis was done on the environmental strategy of the structure, there is neither time nor space to go into it on this post!
This project exposed me to the subtleties of creating sensitive, respectful designs and has highlighted the quality of the work CWa produce. Designing spaces that respond to their context are welcomed by a community and talk of the history of the area is hard!
I’m excited to see where work here takes me and to dive into more projects.
Francesca







