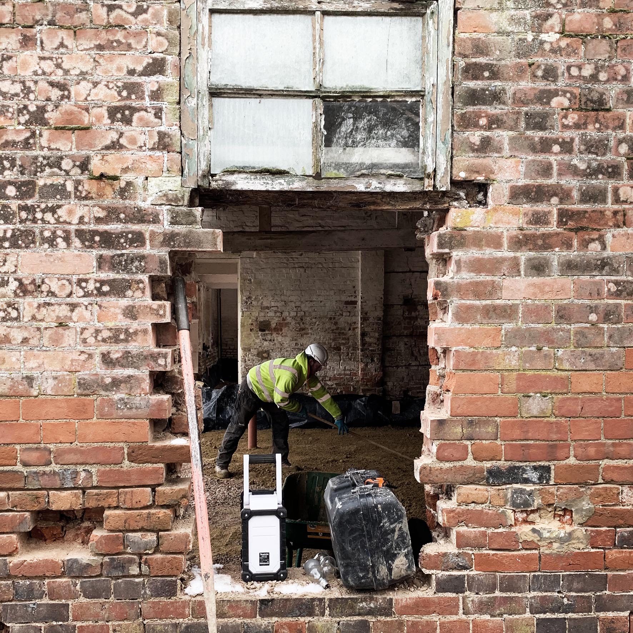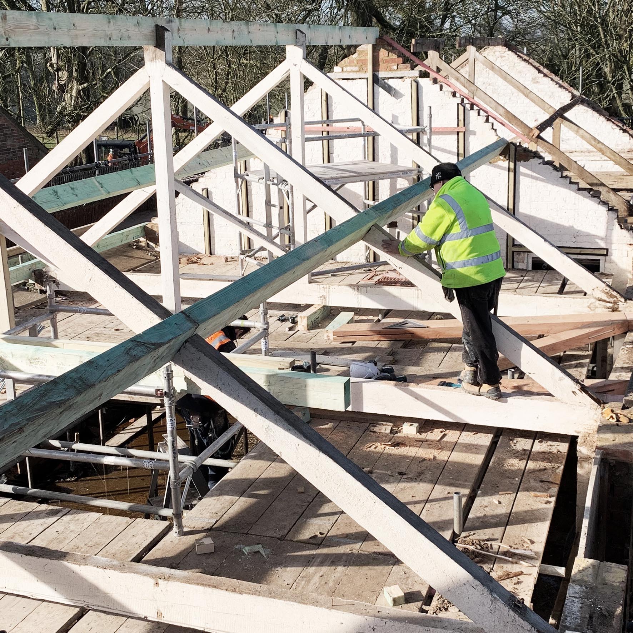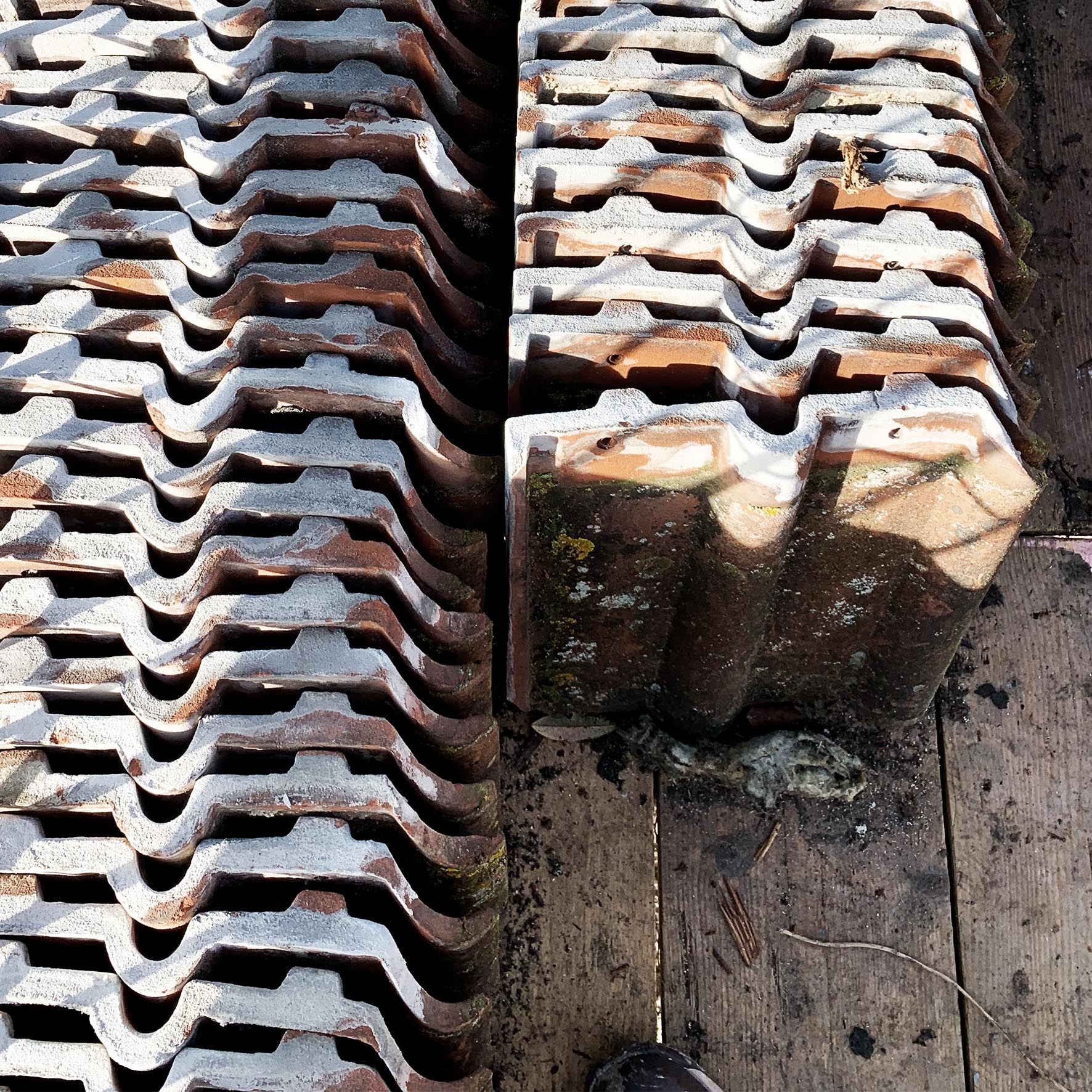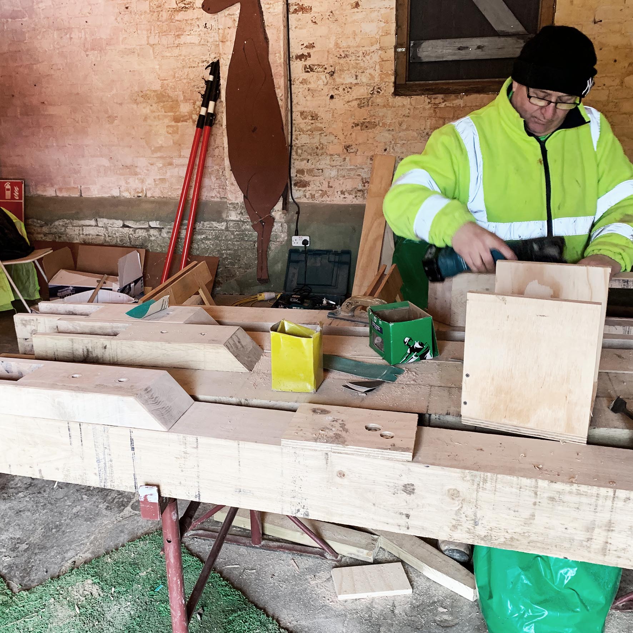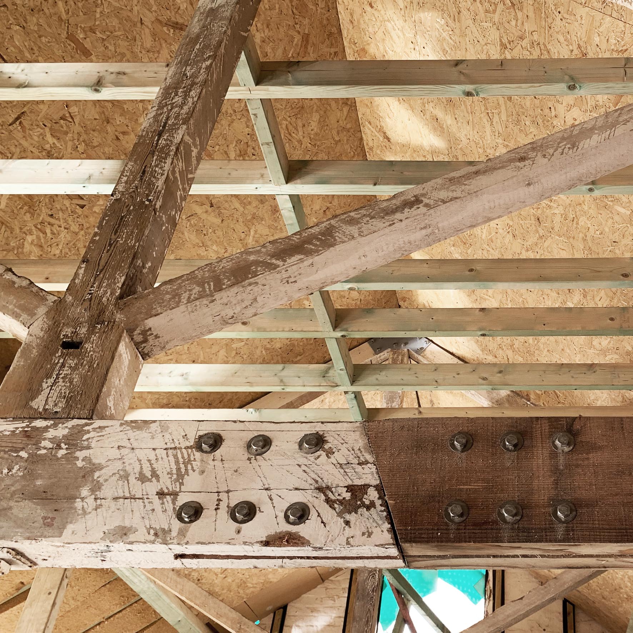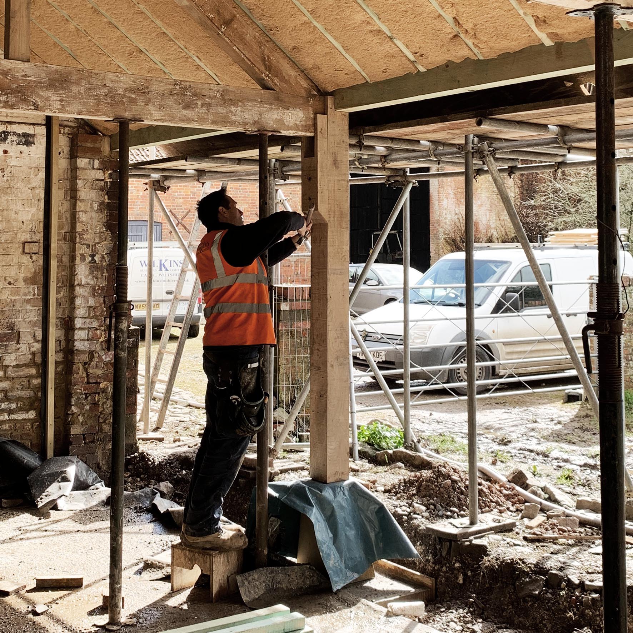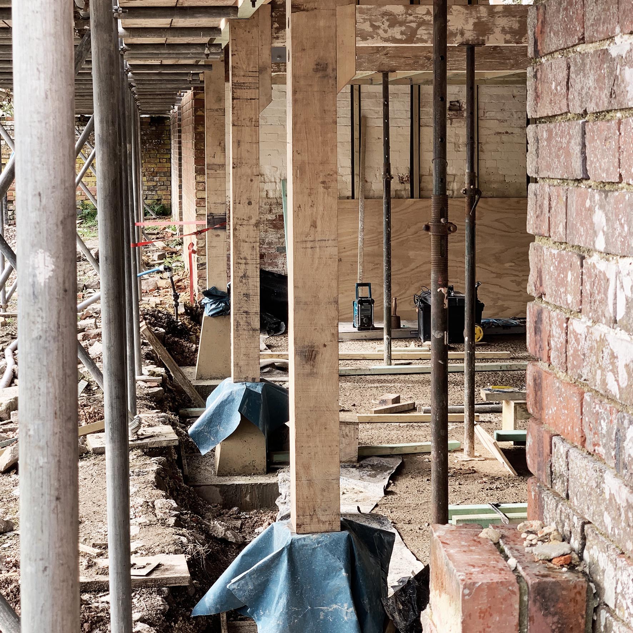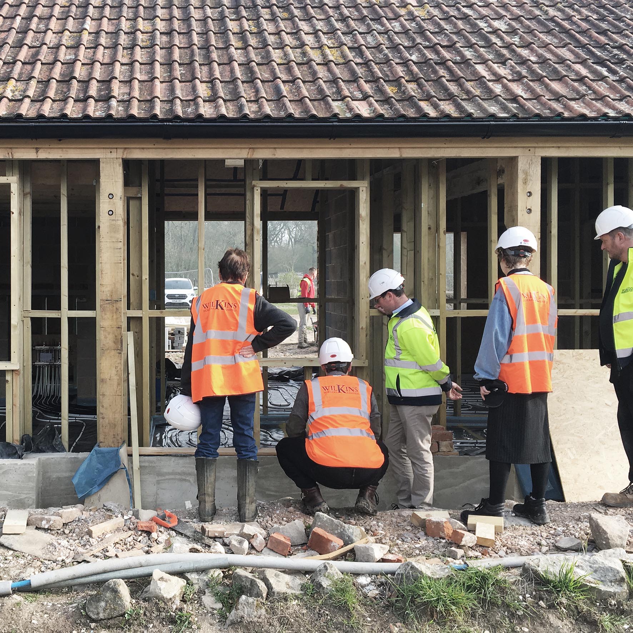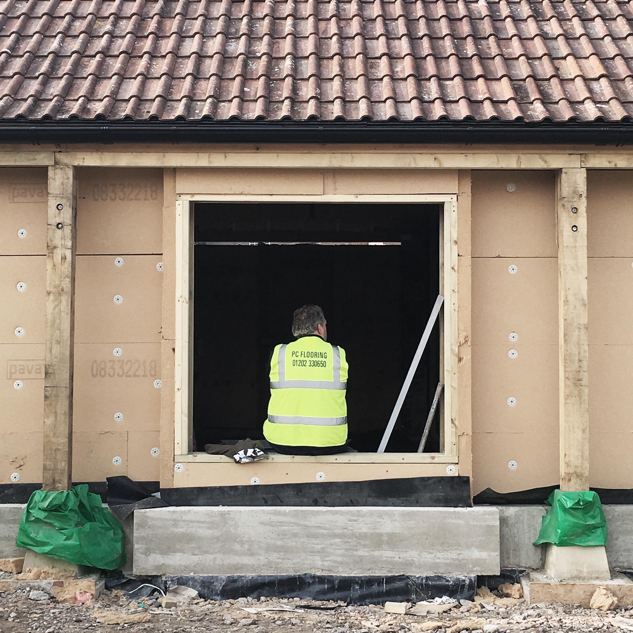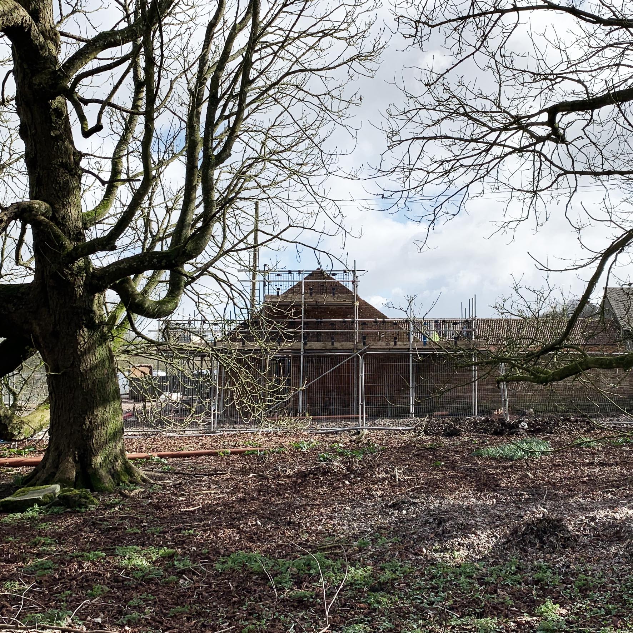Works on site continue apace on our Calf Shed conversion project in Wiltshire. For our young practice, this is an incredibly exciting time. Designs and details we have pored over for many months, and through many sketches, drawings and models are being made manifest by skilled builders. Our client- a professional dolls house maker- anticipates details and reads space as quickly as (if not quicker than!) we do.
The setting and scale of this little calf shed has been a delight: The ancient and pastoral setting of the Wansdyke (within an Area of Outstanding Natural Beauty), surrounding the diminutive urban arrangement of this model farm. As a focus for work, business, and socialising, it often has the feel of a small village- such is its bustle.
Which brings me to a deeper reflection on why we have loved working at Shaw Farm.
1:500 scale
As the calf shed faces both into the yard, and out into the landscape, we have really enjoyed thinking carefully about how new elements within existing elevations say “hello” to these very different settings. These are matters of legibility at different scales, and of the degree of interaction these elevations have with their users. In each instance, we ask ourselves questions: “Am I well sheltered from the elements?”, “Is this a nice place to sit?”, “Am I a clear entrance?”, “What is my window looking at?”, “Do I enhance an understanding of this setting?”.
1:50 scale
Once inside, the exercise has been one of making the home as simple to live in as possible, and of making careful judgements around open and closed space (as well as everything in between). A meandering open passage from the east to west extremities of the house has sought to retain a sense of the length of the historic calf shed- whilst punctuating this enfilade route with the small moments that make up the rituals of life. “Where is the morning light?”, “Where is my robe?”, “Where do I wash?”, “What do I see on my way to the kettle?”. We have worked hard to enhance these ordinary moments, via their exposure to their extraordinary context.
1:5 scale
In the detail, we have enjoyed investigating the humble, dignified, and quietly civic architecture of the farmstead. We have revelled in the overlaps between polite details, and agricultural details. As Scholars of the SPAB, we have also sought to ensure that new interventions support and sustain the historic fabric, and that moments of overlap between new and old are legible, but gently so. Breathability, sustainability, provenance and craftsmanship have been our watchwords.
As architects, we love the theatre of life. Our homes are where we act- and interact- with our place and one another, most regularly. We are so lucky to be working with a client and a site so rich in those things, and so amenable to them.
Ferg.

