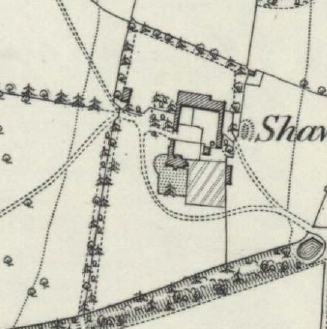Connolly Wellingham Architects have received Planning and Listed Building Consent for the conversion of two agricultural barns to form a residential annexe to the Grade 2 listed Shaw House in Wiltshire.
The scheme will see the conservation of the existing early 19thC barns, with areas of contemporary intervention to the elevations to support the new domestic use, improving daylighting within the barn and framing views of the surrounding rural landscape.
The Wiltshire Council Conservation Officer commended the application, stating that “the history of the site and its development have been thoroughly researched… and this piece of work is highly commended in presenting the historic development and significance of the site as a whole, with a balanced assessment of the changes and their impact on the wider importance of the site.”
The Shaw Farm site is steeped in history, lying immediately adjacent to the East Wansdyke, an earth fortification believed to be built by the post-Roman Britons to protect against approaching Saxons in the c.6th Century. The wider site was recorded as housing a Manor house and village in the Domesday Book, both of which were believed to have been abandoned in the 15th Century due to changes in ownership and relocation of agricultural work centres.
Conservation and refurbishment works are due to commence Winter 2018.

