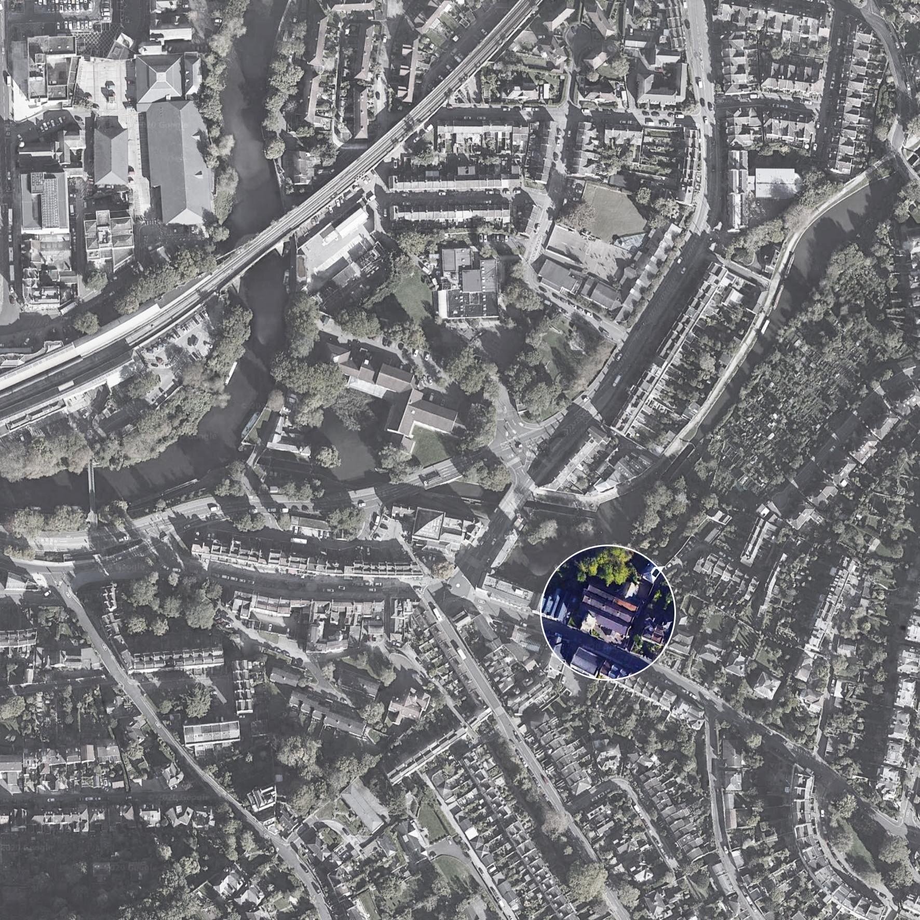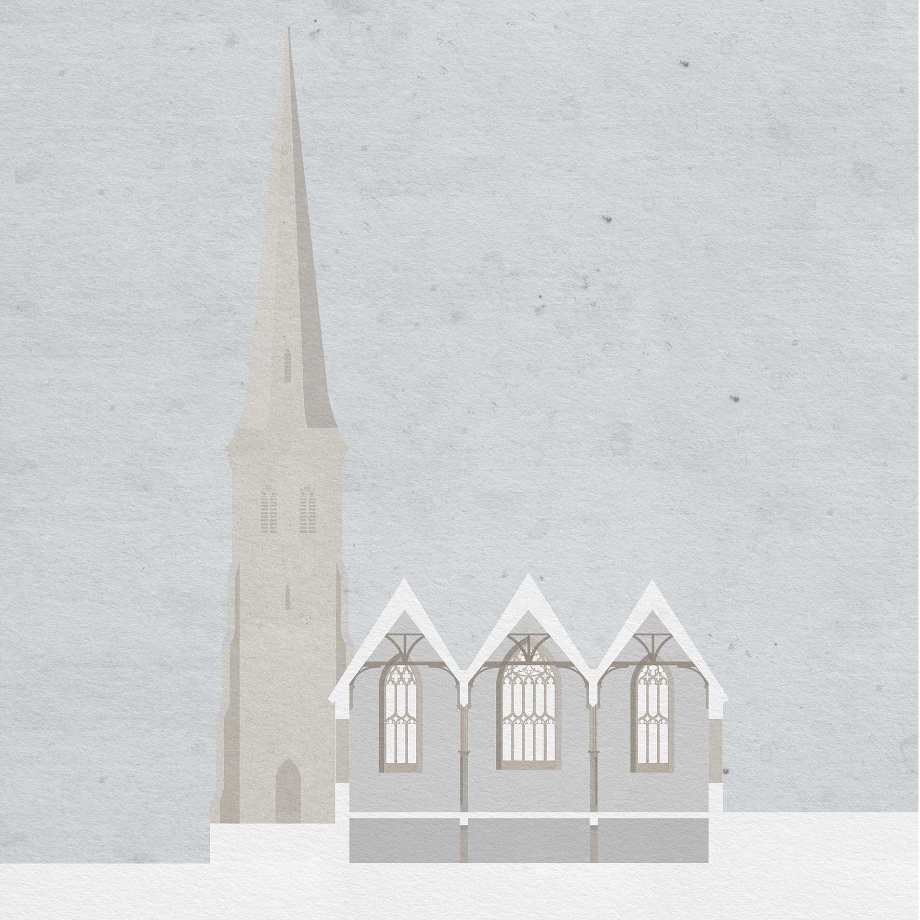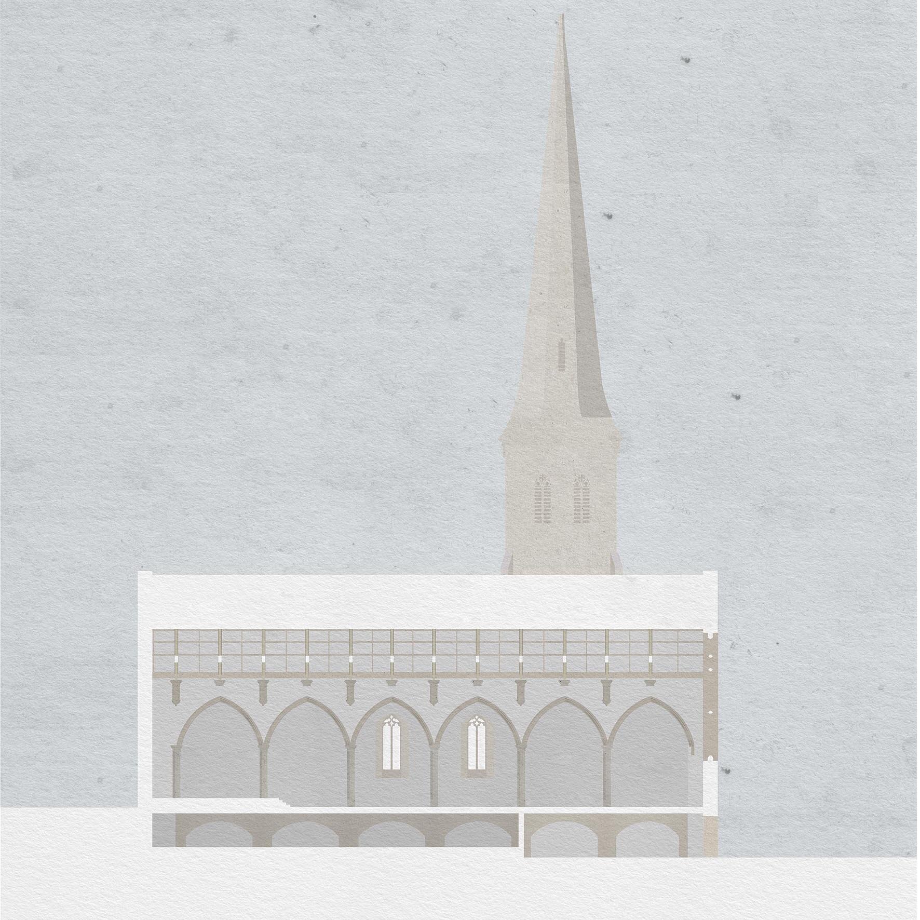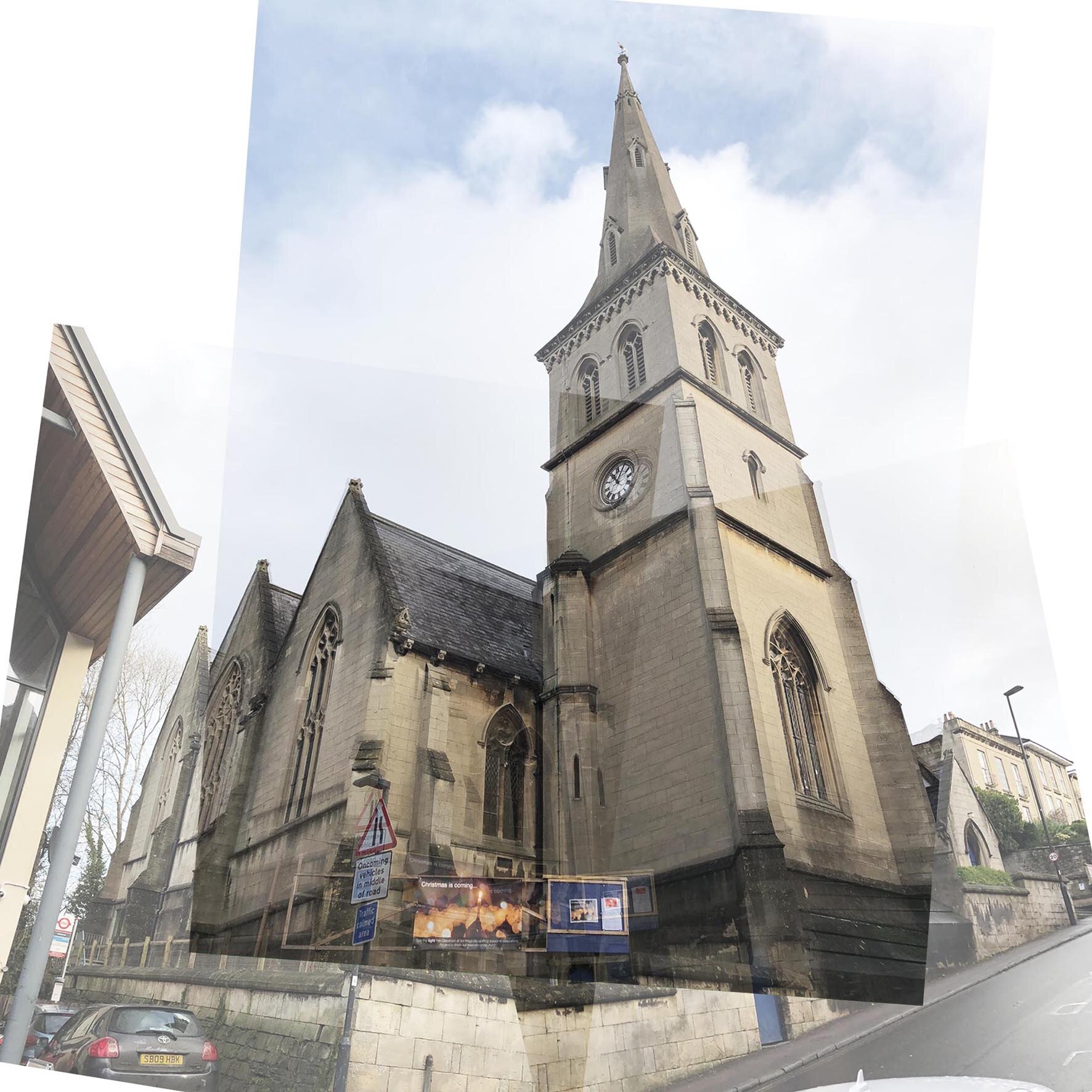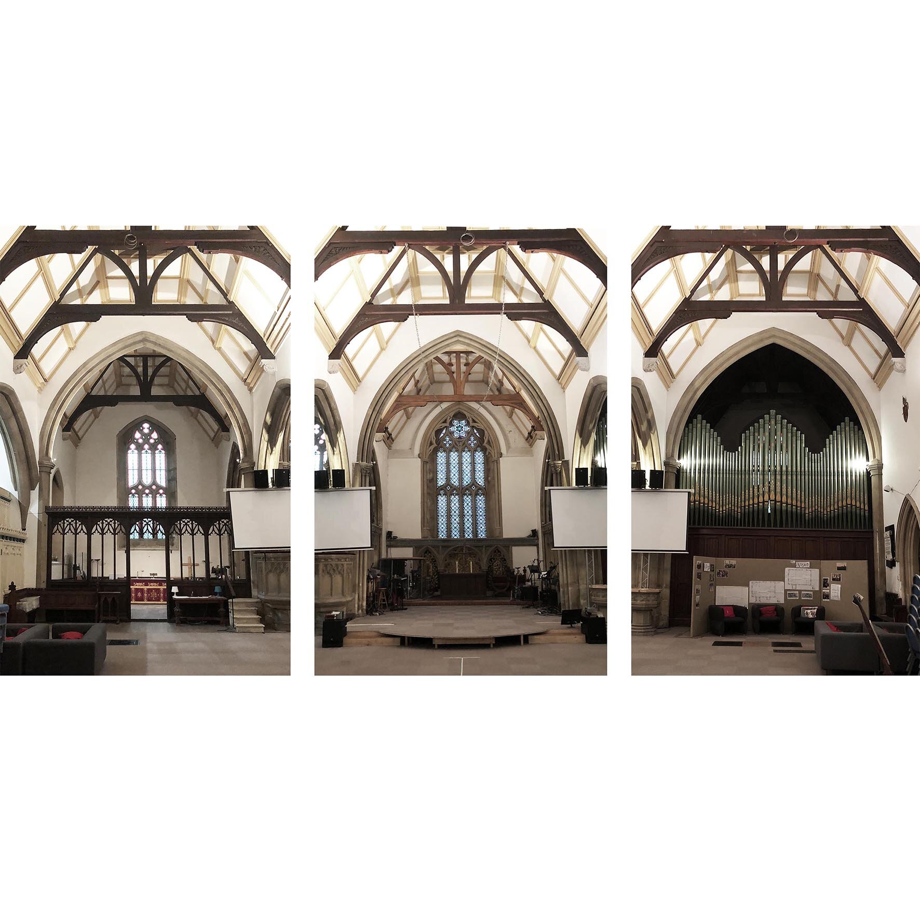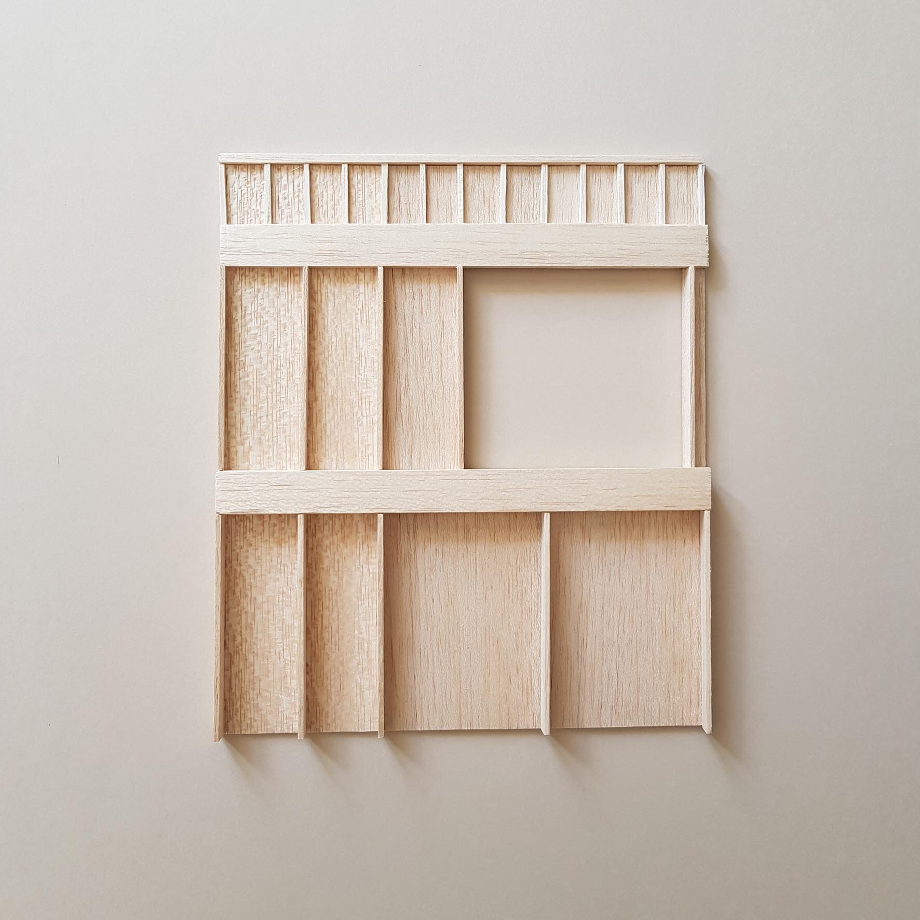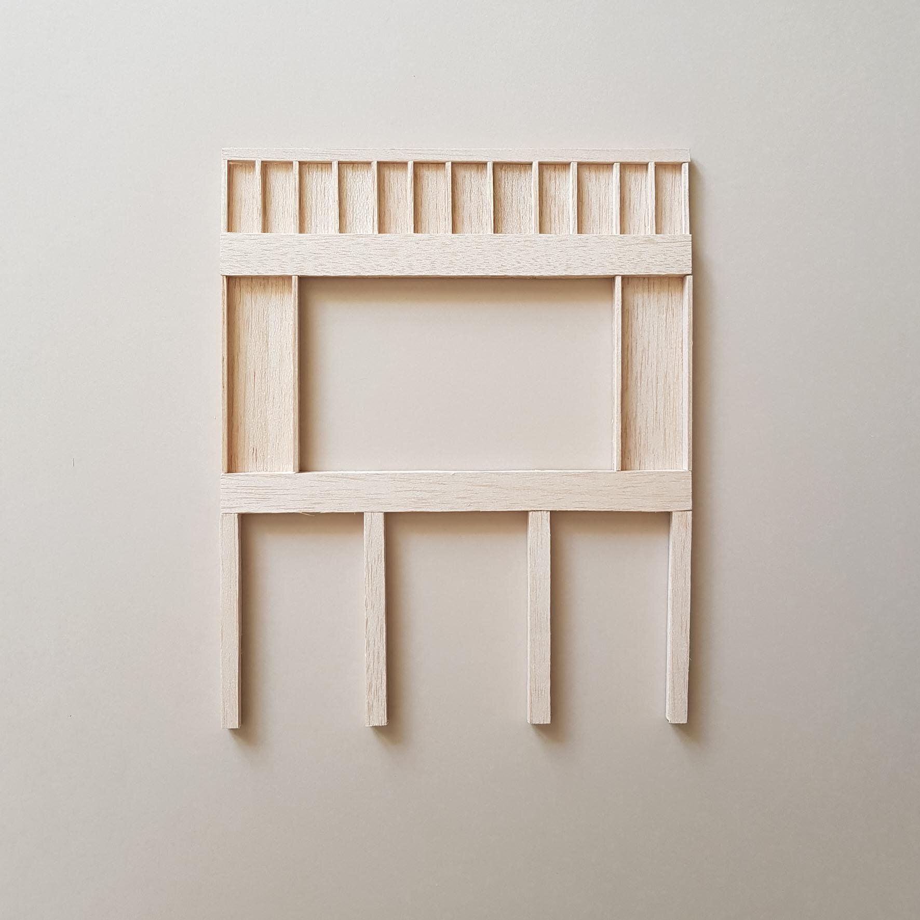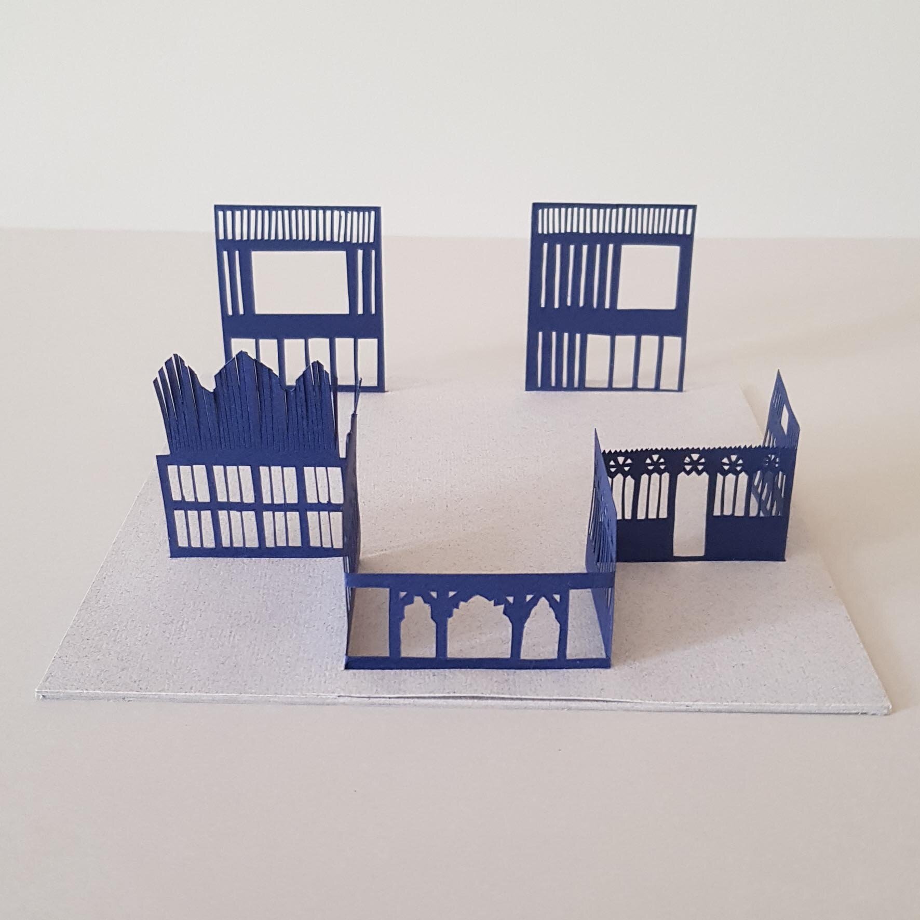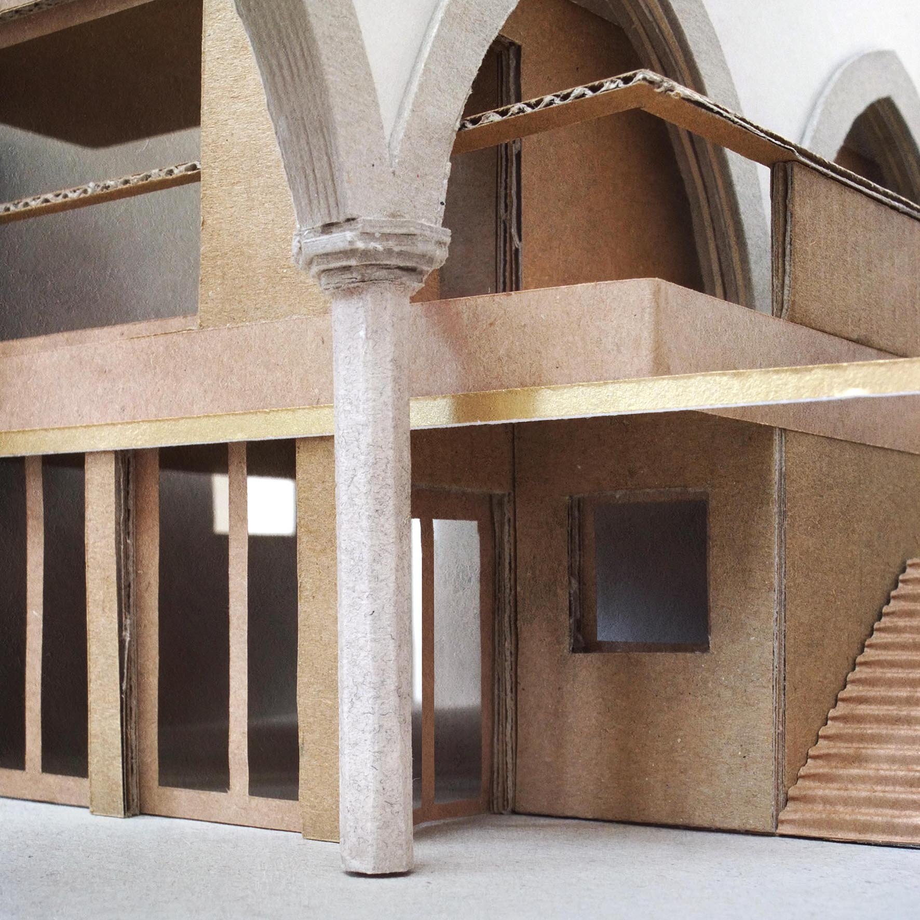St.Matt’s in Widcombe (Grade II listed) is one of the largest churches in the city of Bath, and home to a vibrant thriving congregation. Built in the 1840s, the magnificent broached spire rises to 155ft and dominates the skyline on the southern edge of the city. Externally the church is a complete and unified example of Gothic Revival and together with its boundary walls and external paving forms a significant contribution to the townscape.
In 2020 Connolly Wellingham Architects were appointed to assist the PCC in developing designs for the phased improvements of their church, to repair its fabric, to improve its functionality for worship, to improve its capacity for community engagement and social outreach, to improve the environmental sustainability of the services, and to improve the financial security and future viability of the listed building’s upkeep.
The interior was subdivided in the 1970’s by a full height solid screen with tall glazed openings creating a parish room, first floor meeting room, narrow entrance hall, WCs and kitchen across the west end. These are invaluable spaces for parish activities but have adversely affected the entrance sequence and orientation of the worship space, and disconnected the main nave from its primary source of daylight via the tall west-facing windows.
Cover image with permission of Widcombe Association. c.Jeremy Boss


