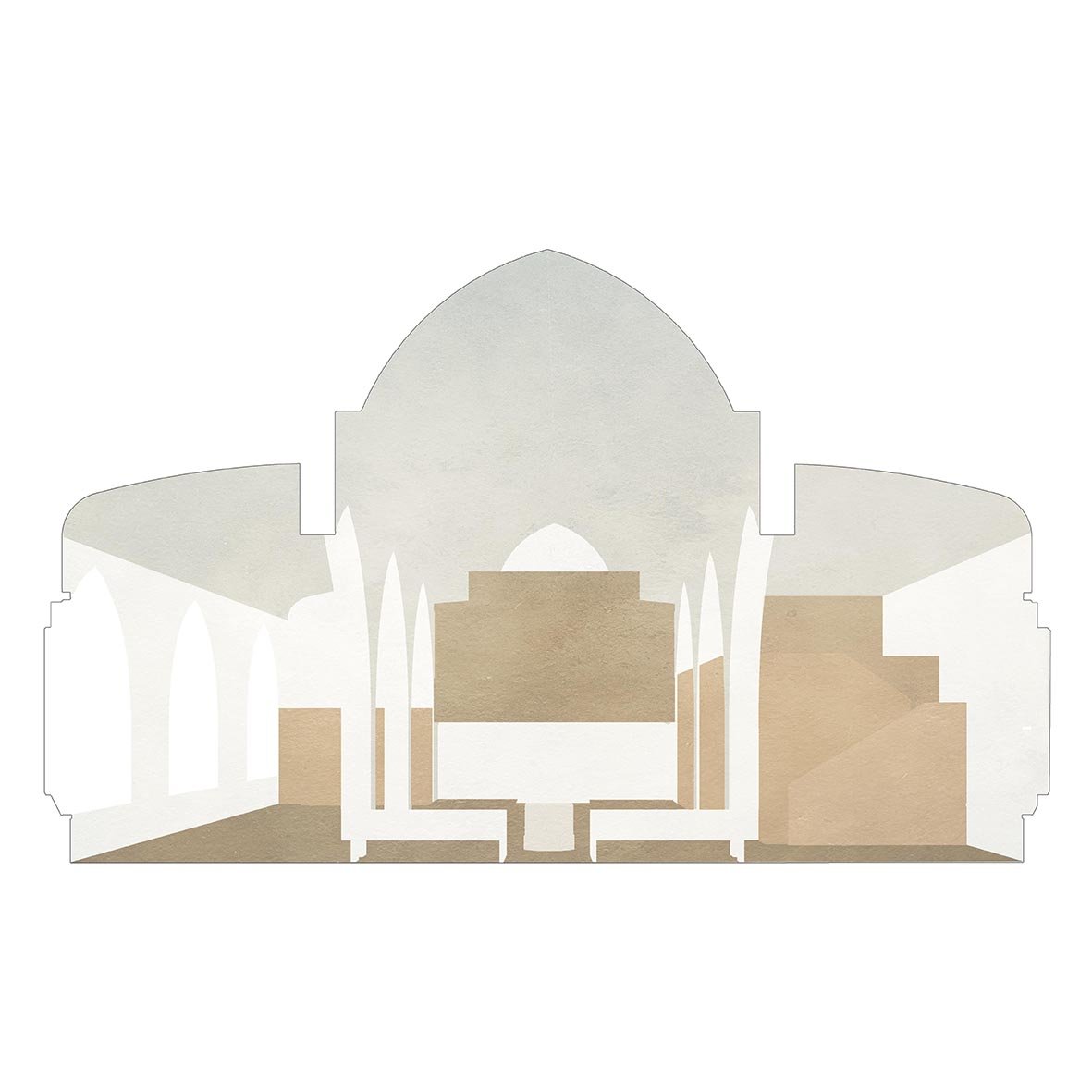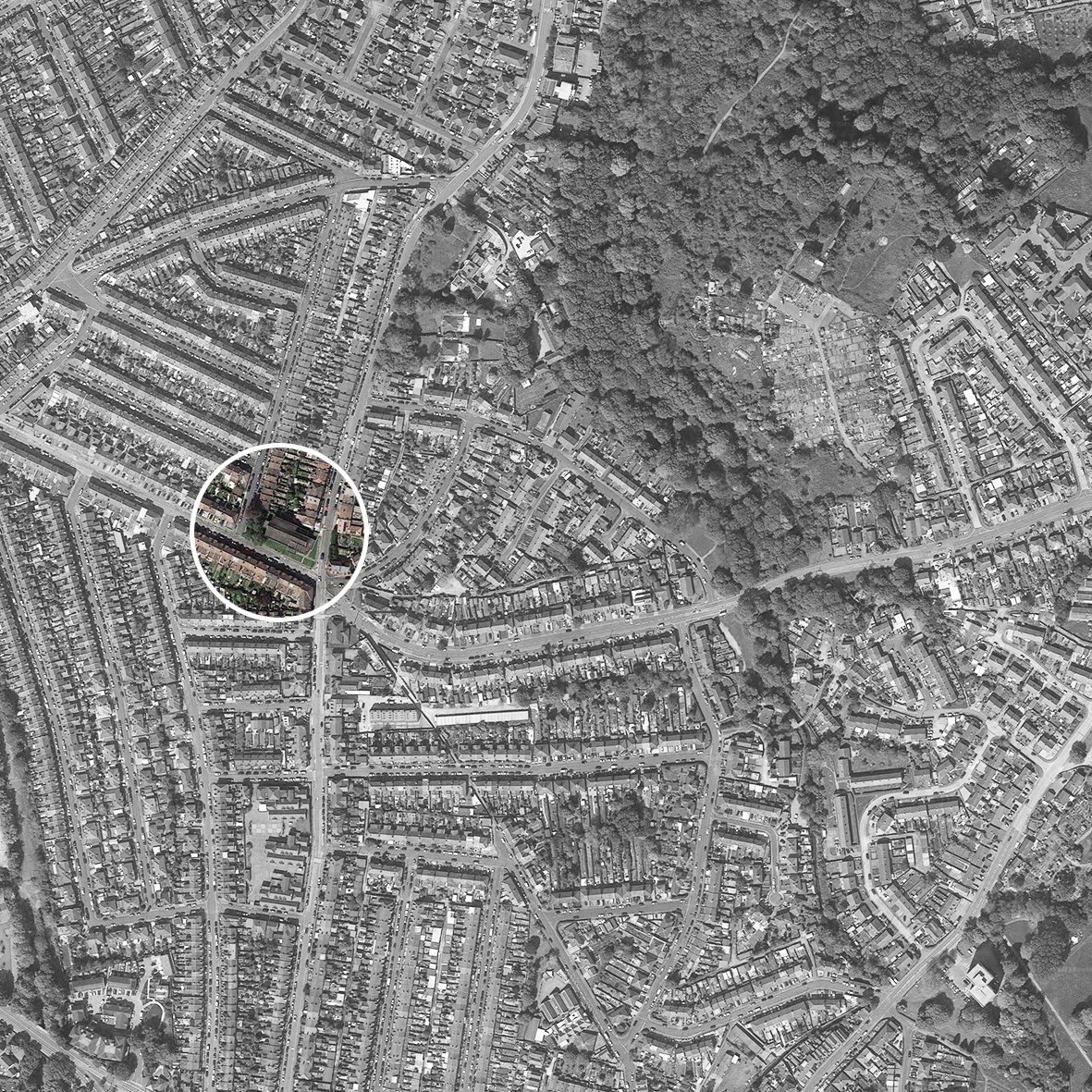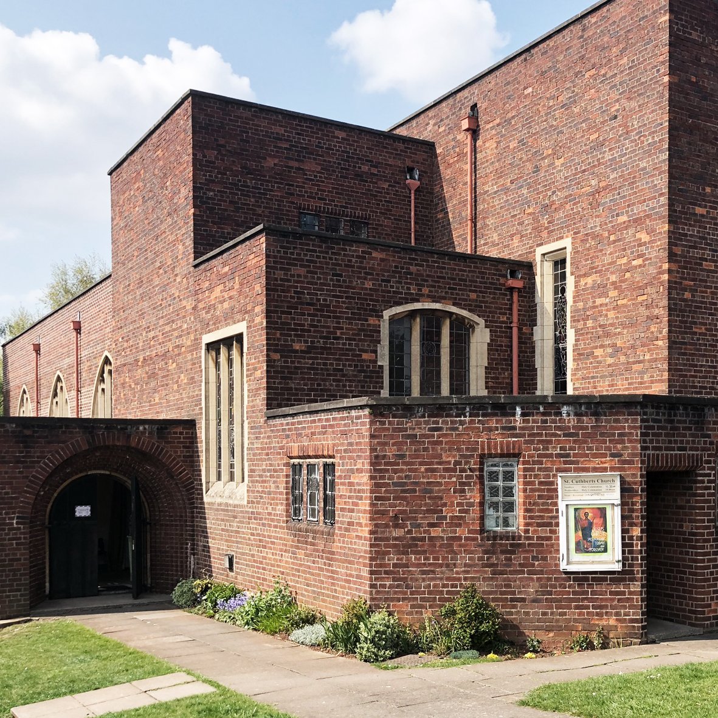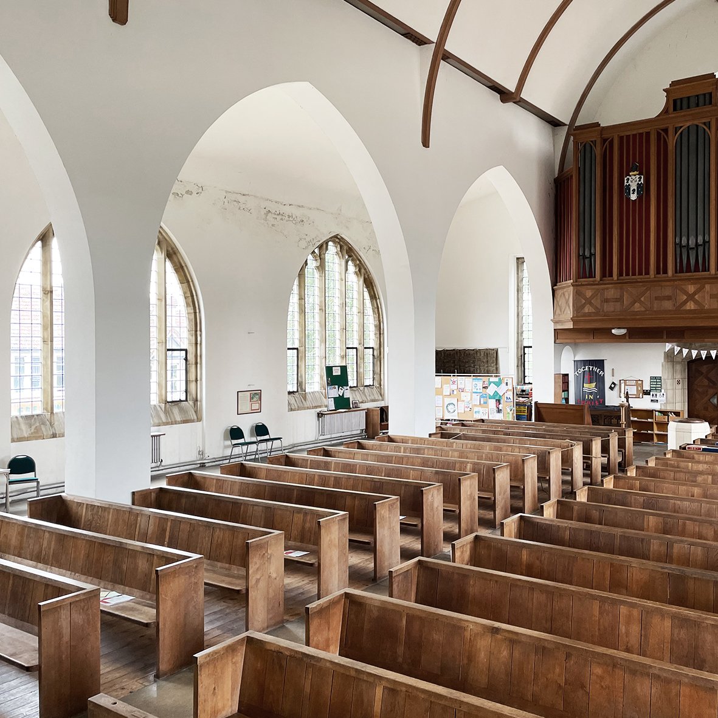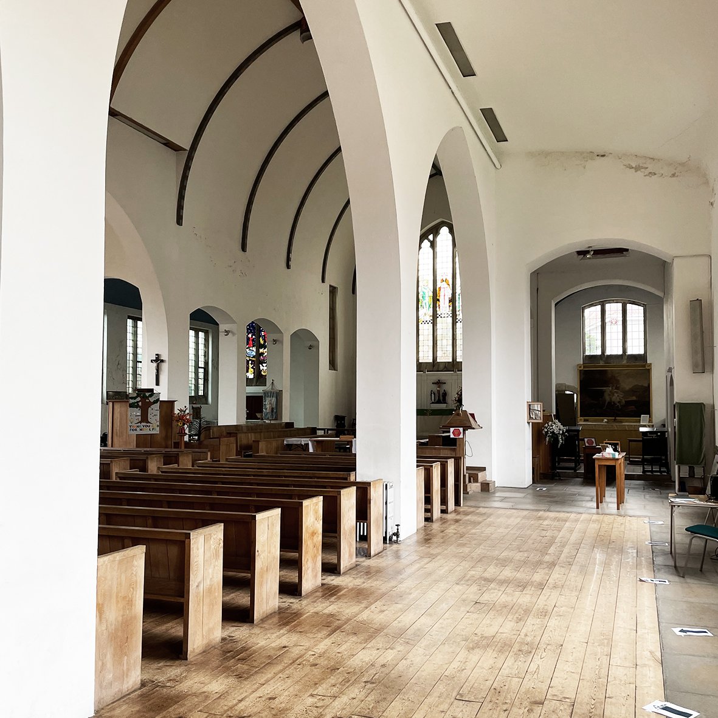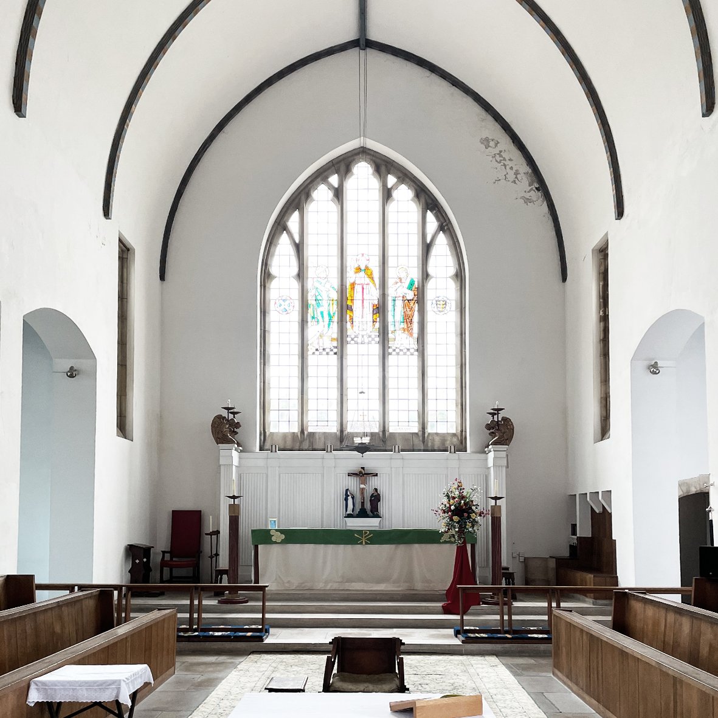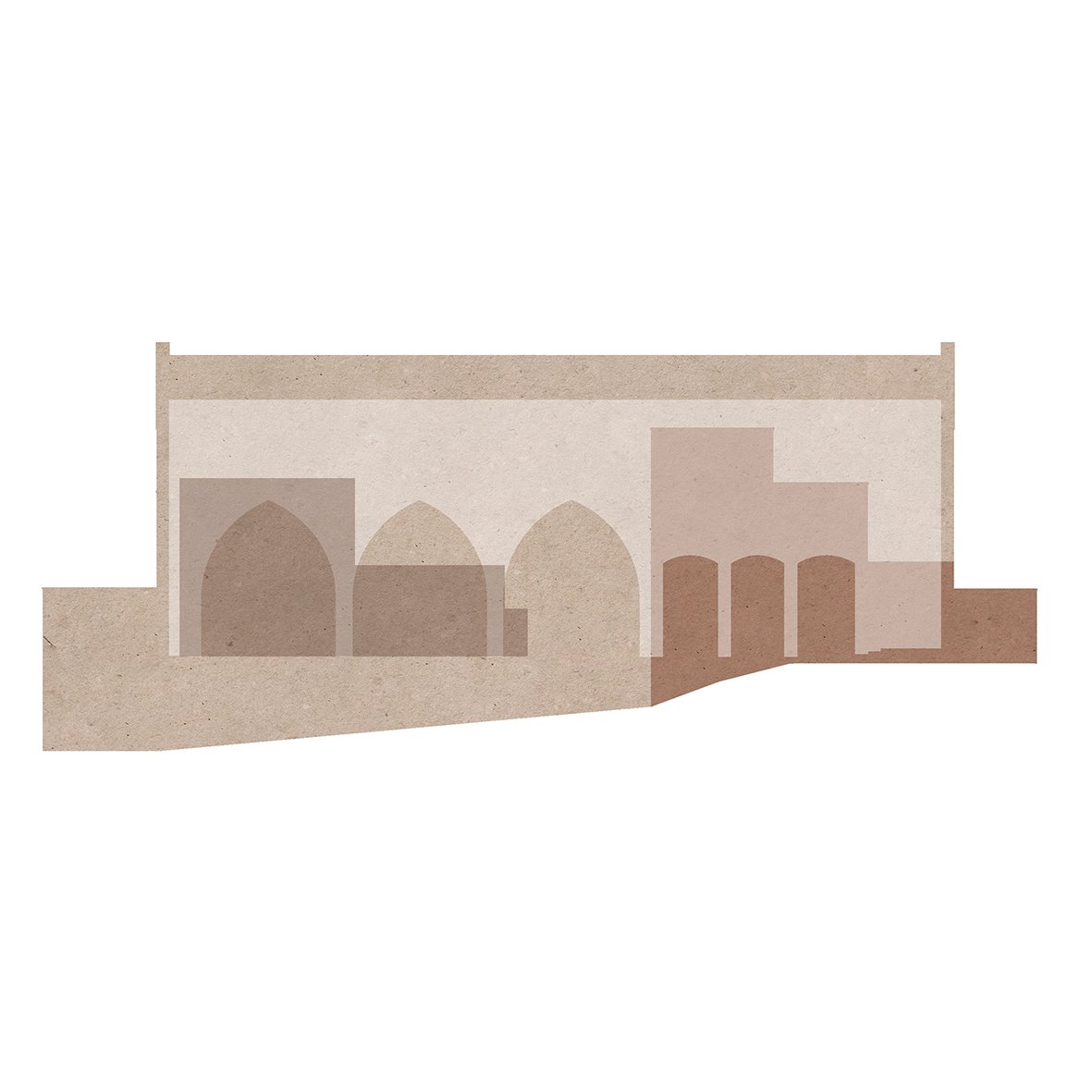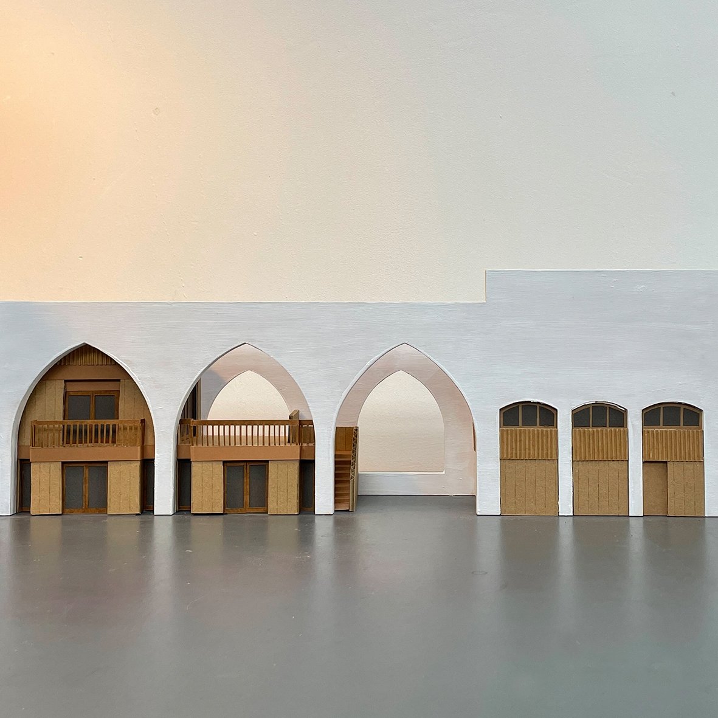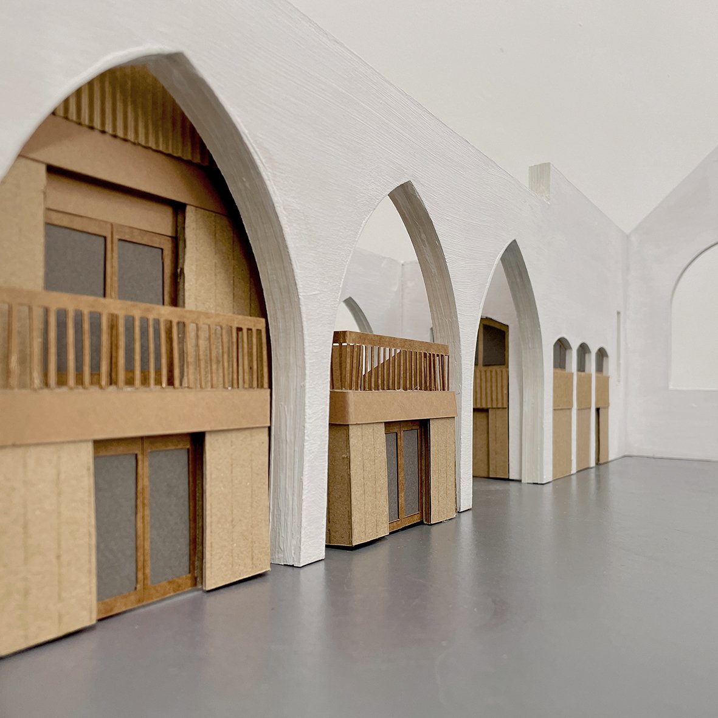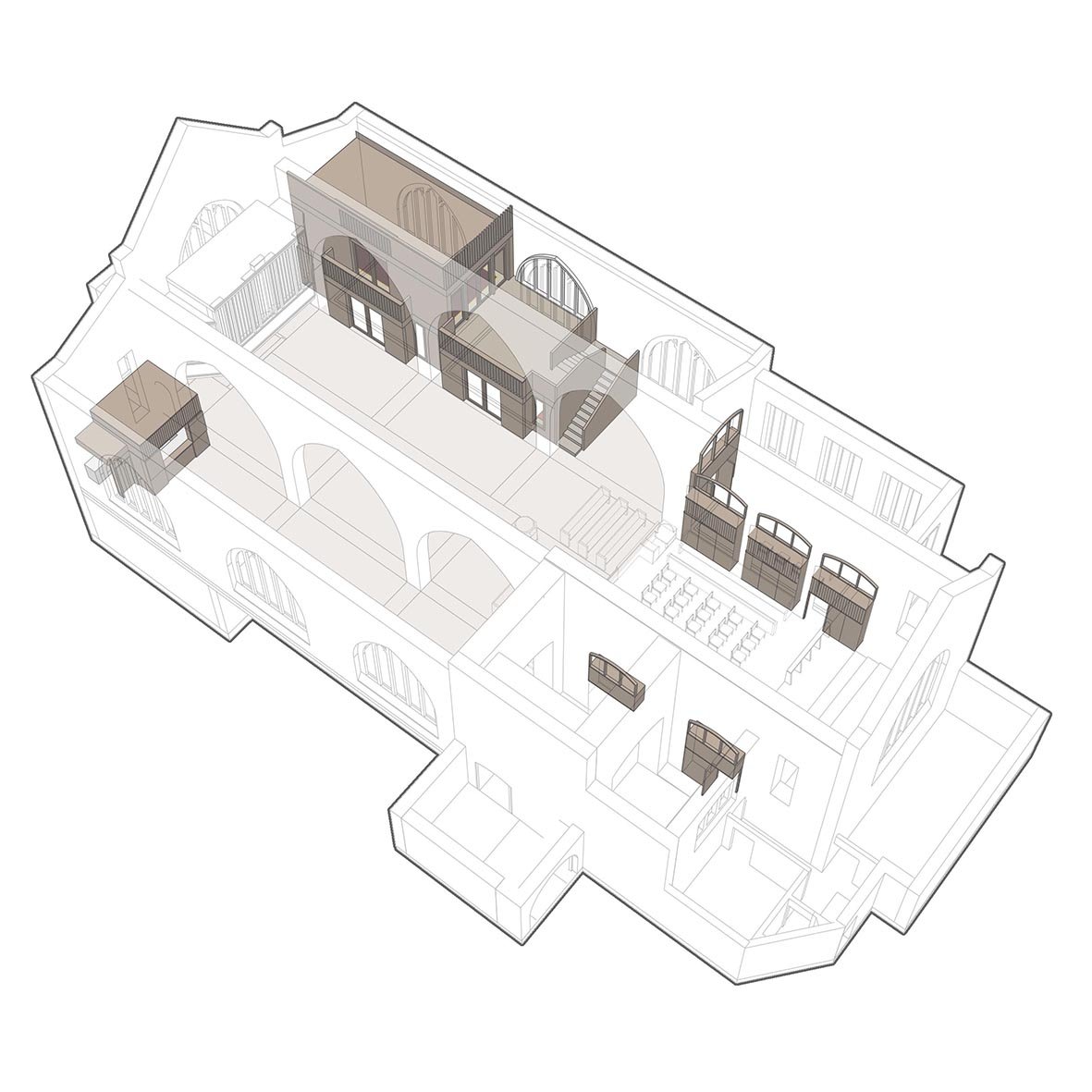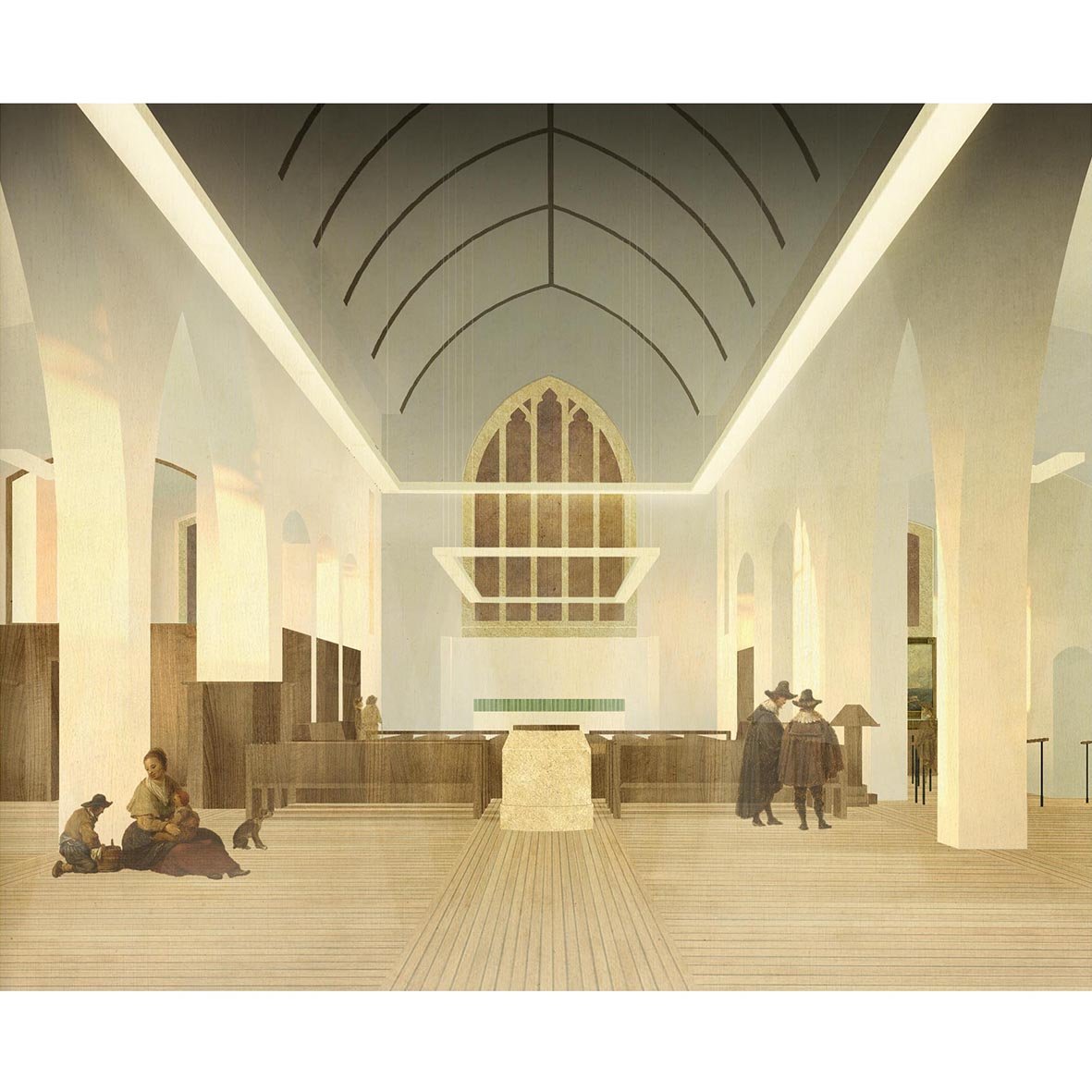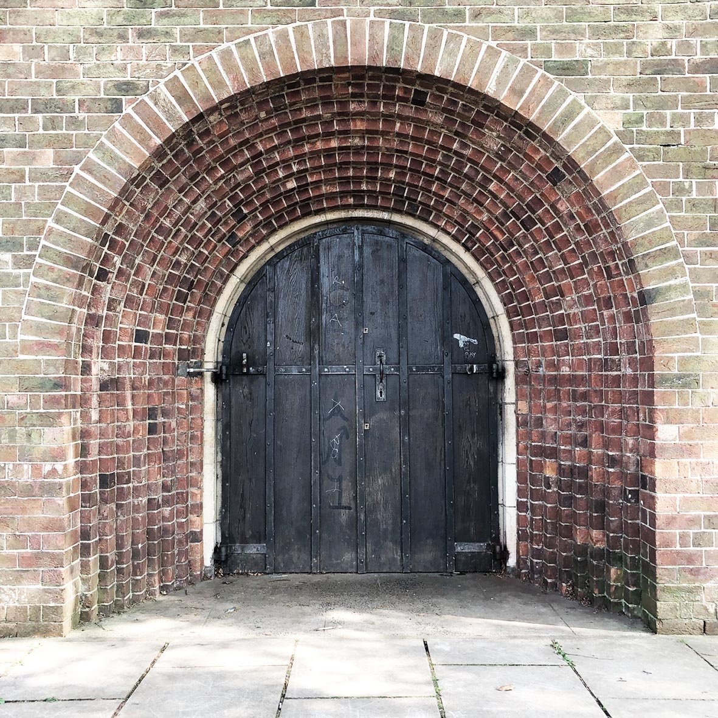St Cuthbert Church in Brislington was completed in 1933 to designs by P.Hartland-Thomas, a prominent Bristol architect responsible for several churches cross the city in the inter-war period. The restrained and simple interior of unadorned white plaster and oak furnishings is a remarkable bridge between traditional ecclesiastical features and the emerging Modern movement.
In 2021 Connolly Wellingham Architects were appointed to assist the PCC in their plans to re-order the interior, creating a more focused worship area to the east end and freeing up space for community uses in the large daylight-filled nave. The church is well placed to serve the Sandy Park Road community of Brislington, with the new spaces requiring a level of flexibility to serve multiple users from small mother and baby groups to large Zumba classes.
The works will improve the thermal performance of the fabric and update the existing services to lower operational energy consumption, as well as exploring opportunities for on-site renewable energy generation – in line with the Church of England’s ambitious low-carbon targets.
Faculty permission was granted in July 2022.
Cover image - ‘City of Towers’ by Paul Klee c.1916

