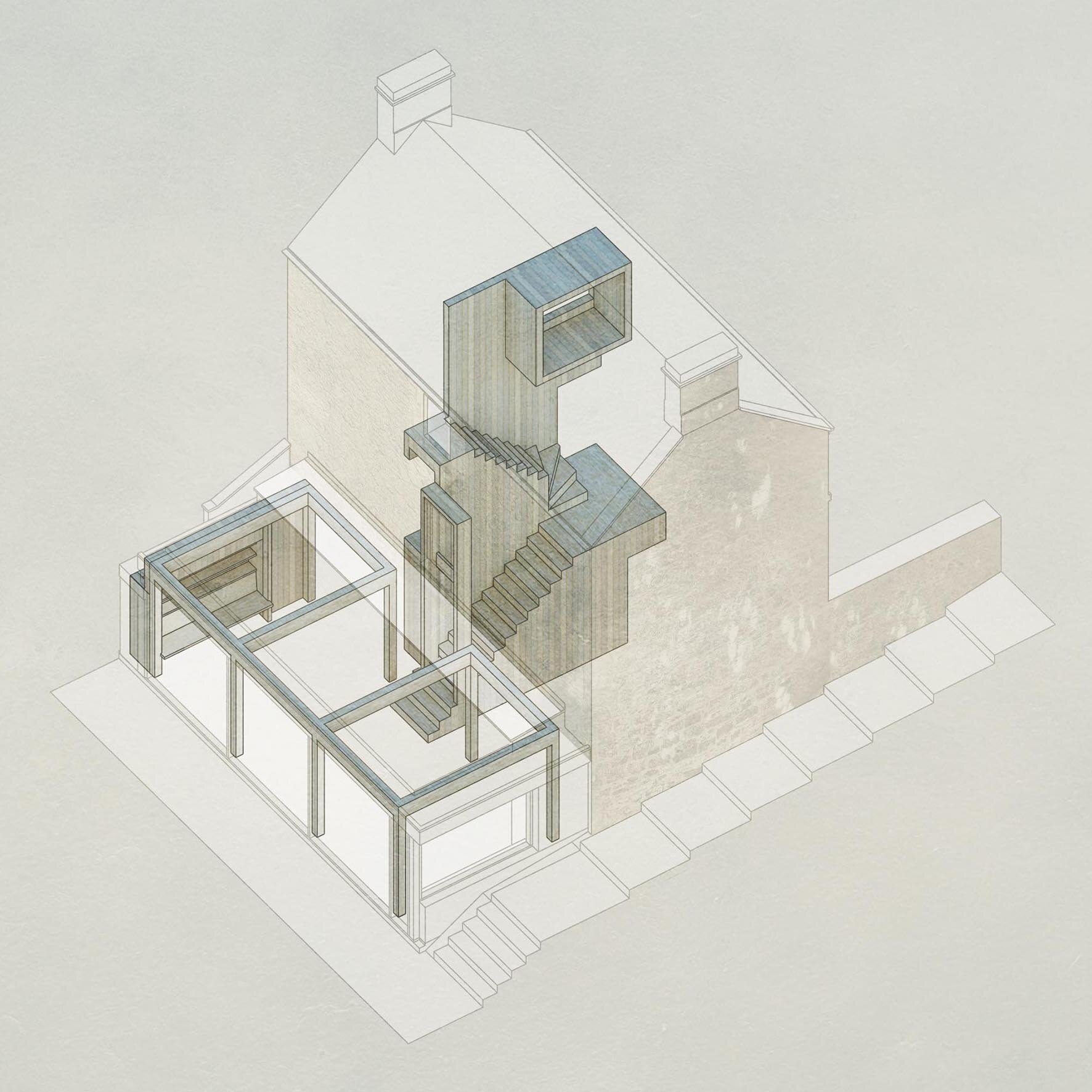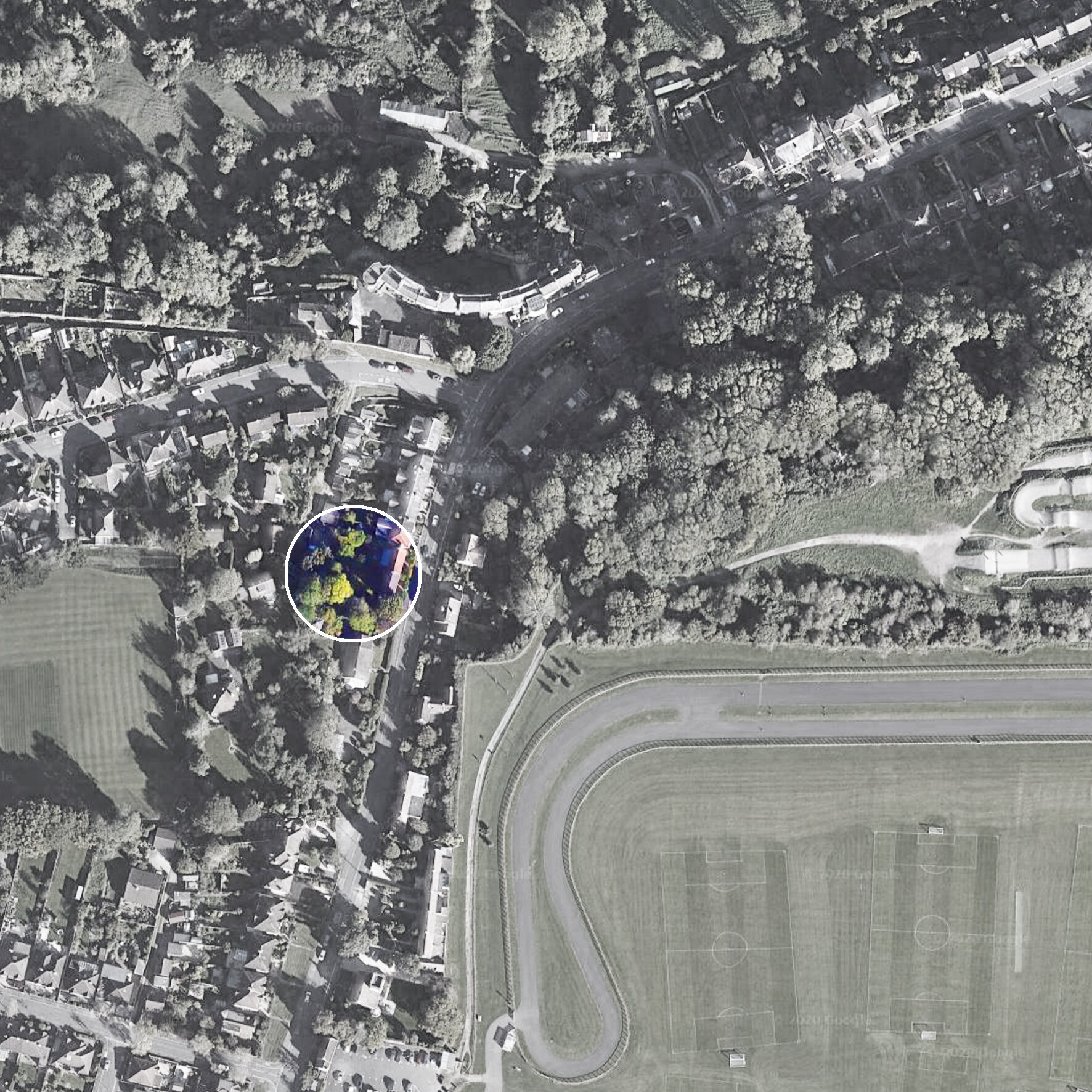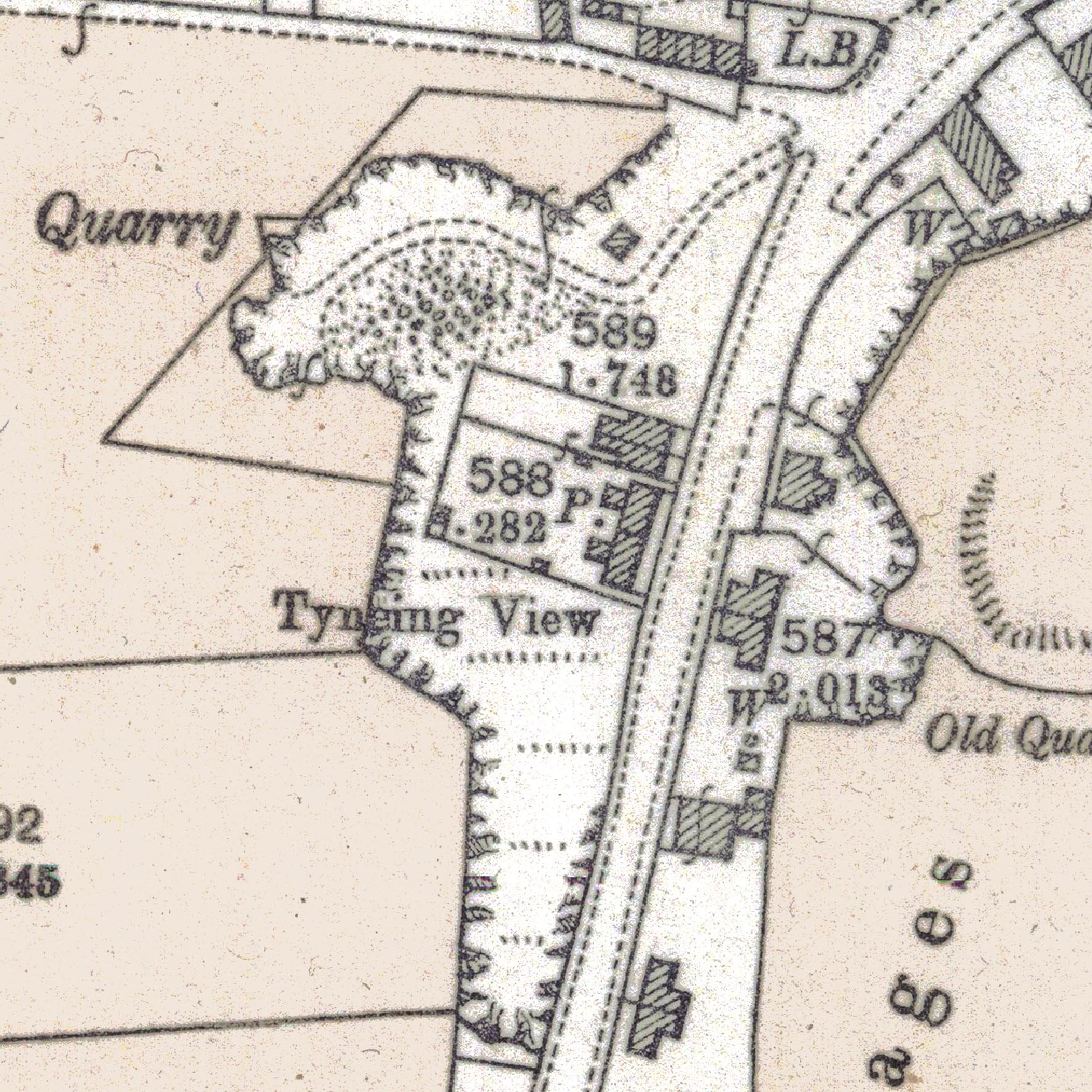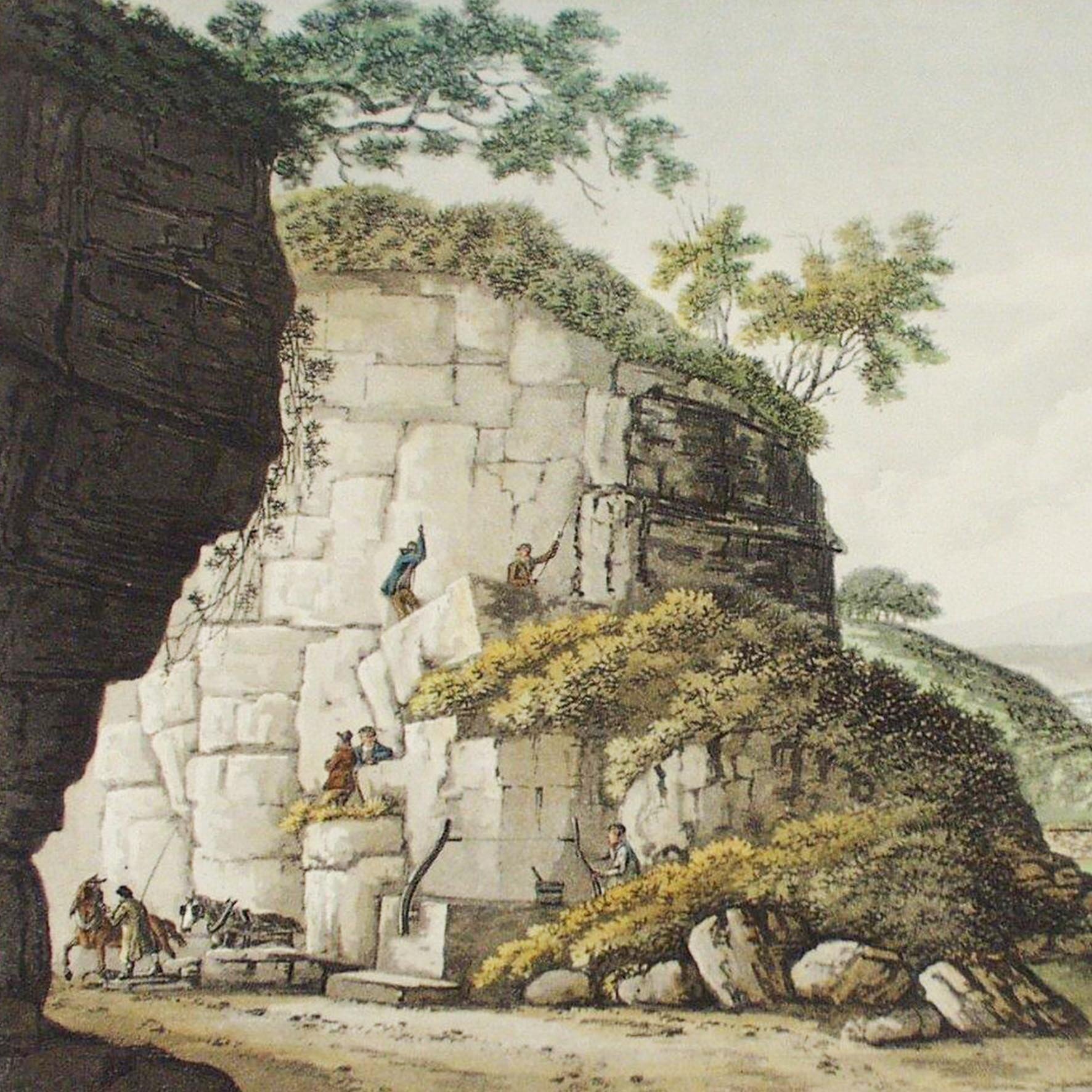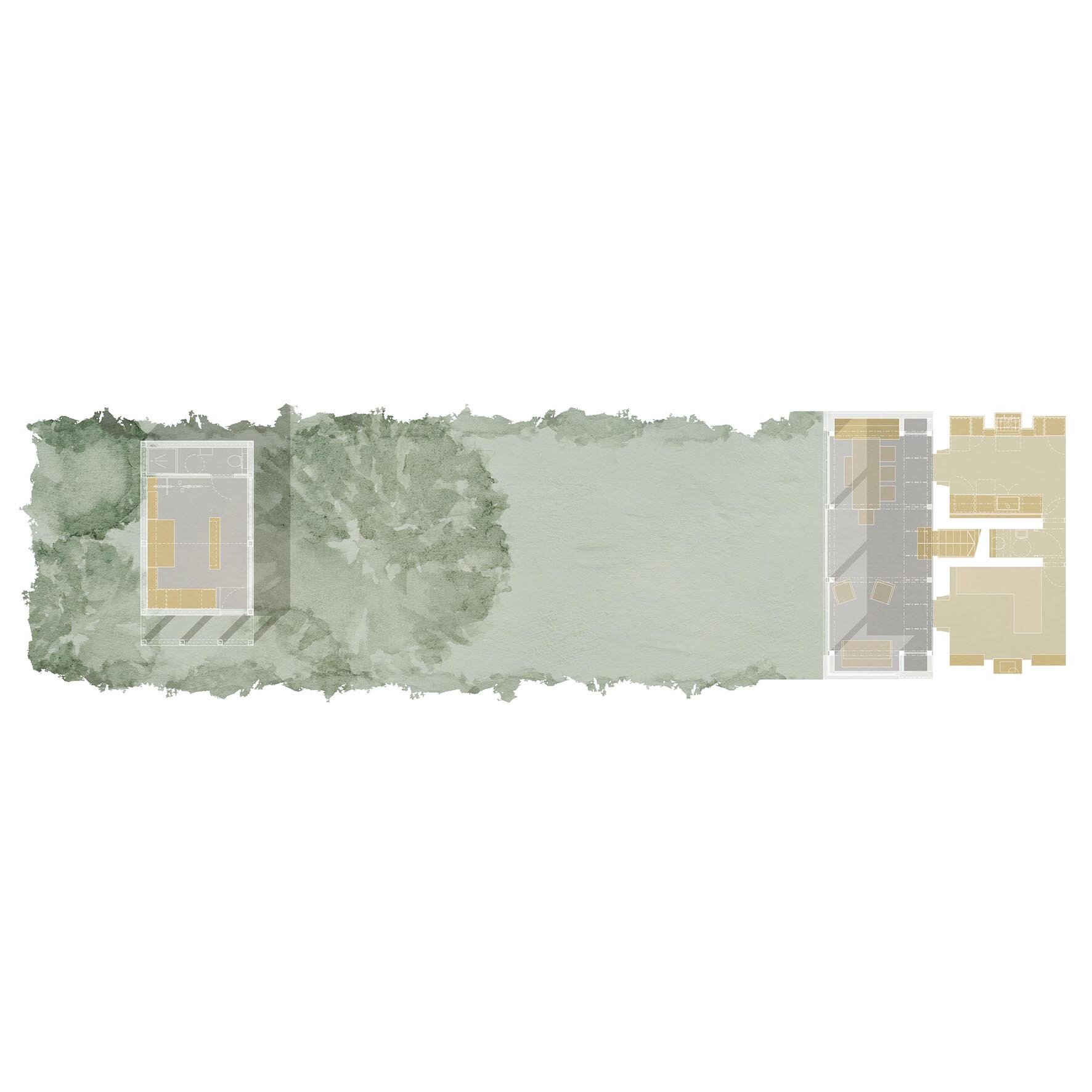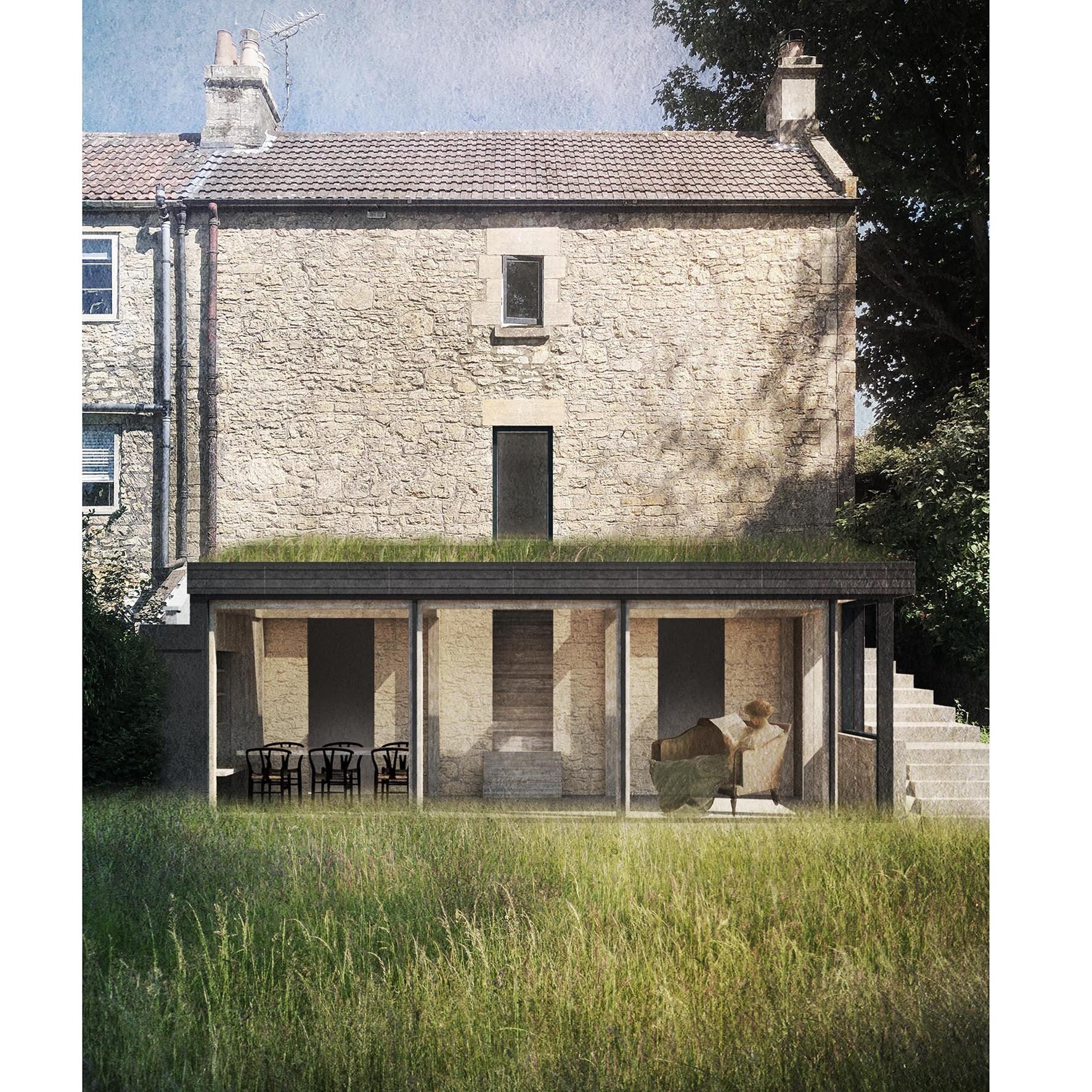Quarryman's cottage sits on the southern edges of the city of Bath, within the conservation area and the city's UNESCO world heritage site. The solid bath stone construction is typical for the period and is believed to have been quarried from the exposed geological beds that define the topographical boundaries of the site. It is recorded as one of the first buildings to appear in this location; one of a pair of cottages recorded on land surveys of the mid-19th Century.
The diminutive yet formally composed front elevation and upper rooms belie the working nature of the building. Random coursed masonry at the rear, and a distinct lack of windows, evidence what would likely have been a mason's yard. Over the years, the yard has overgrown to form the garden of the property, whilst still bearing the scars of its quarried past.
Connolly Wellingham Architects were appointed to prepare designs that would upgrade the property as a small family home. Chief amongst the project’s aims are reconnecting the building with its rear garden, achieving an improved mix of spaces reflecting modern family life, and retrofitting the historic fabric to improve thermal comfort and energy efficiency.
The proposals include a new timber frame extension at the lower ground floor that will better connect the existing rooms at this level to the garden beyond. The extension is imagined as the descendant of a similar lean-to structure recorded in historic surveys of the site; robust and workmanlike in character, the extension will open to the former yard with wide panels of sliding glass. This new layer of timber architecture is then drawn into the heart of the existing building, forming a vertical intervention; new stairways, screen walls and pockets of storage that adapt the house to suit 21st century family life. The new joinery will be legible as a single continuous ‘ribbon’, deferring to the more formal spaces of the upper levels, and becoming more refined as it rises from its rustic base.
The extension is mirrored by a younger sibling; a small free-standing studio structure, nestled at the end of the garden. The two new structures cheerfully converse, defining between them the extent of the domestic lawn, and its separation from the wilderness of the quarry walls beyond.
Full planning permission was granted in May 2020.
Cover image - Engraving from Popular Technology Vol. 2 by Edward Hazen, 1870

