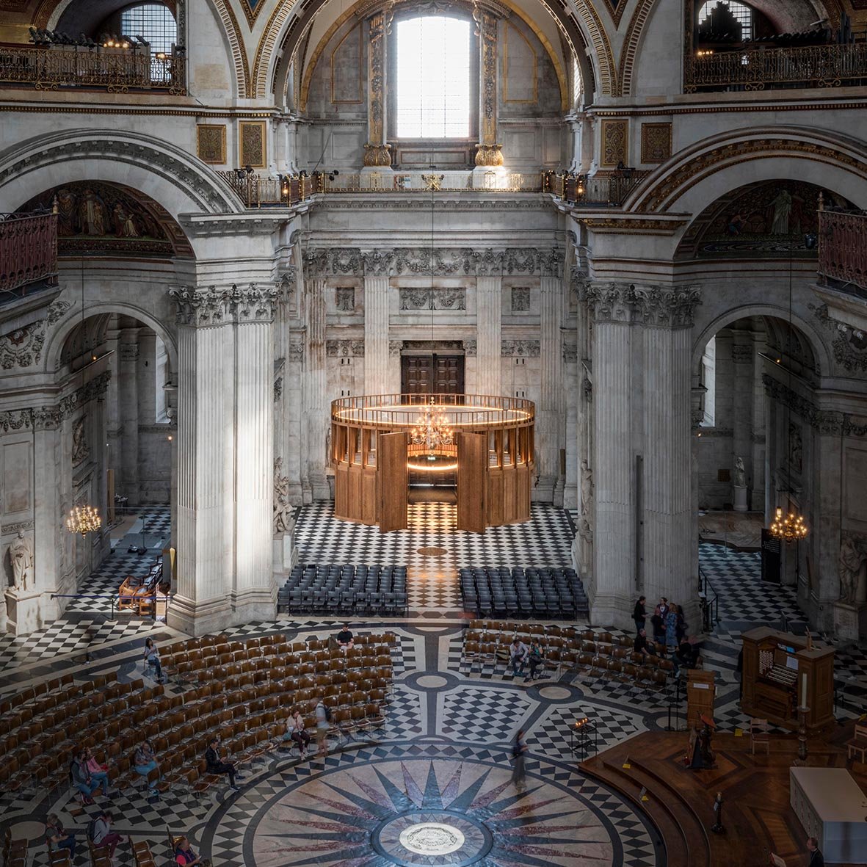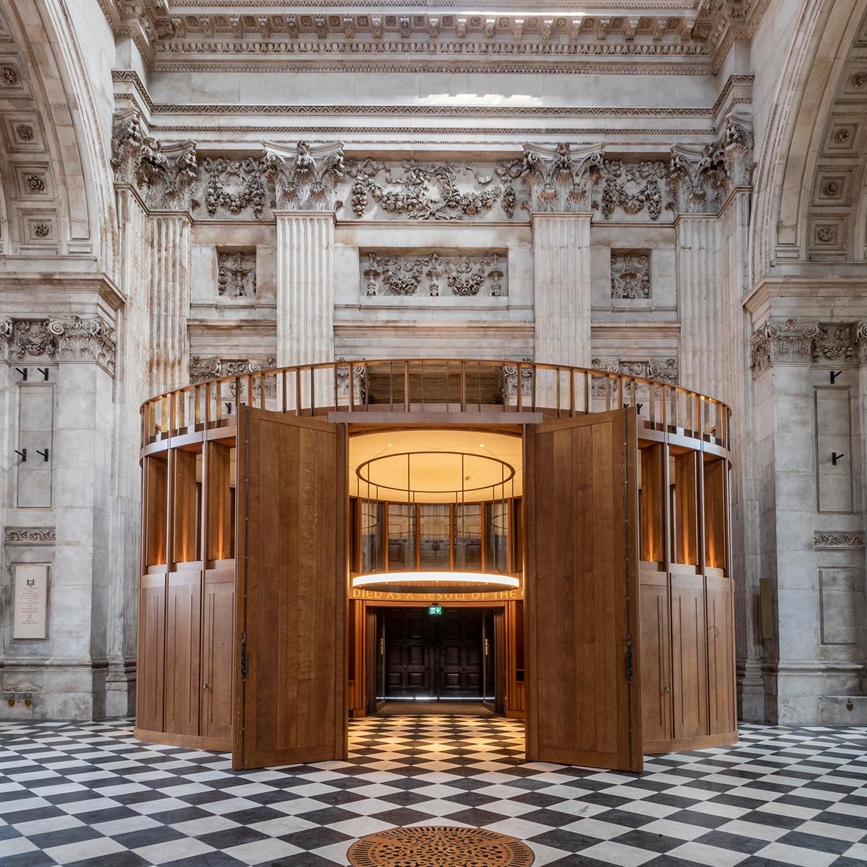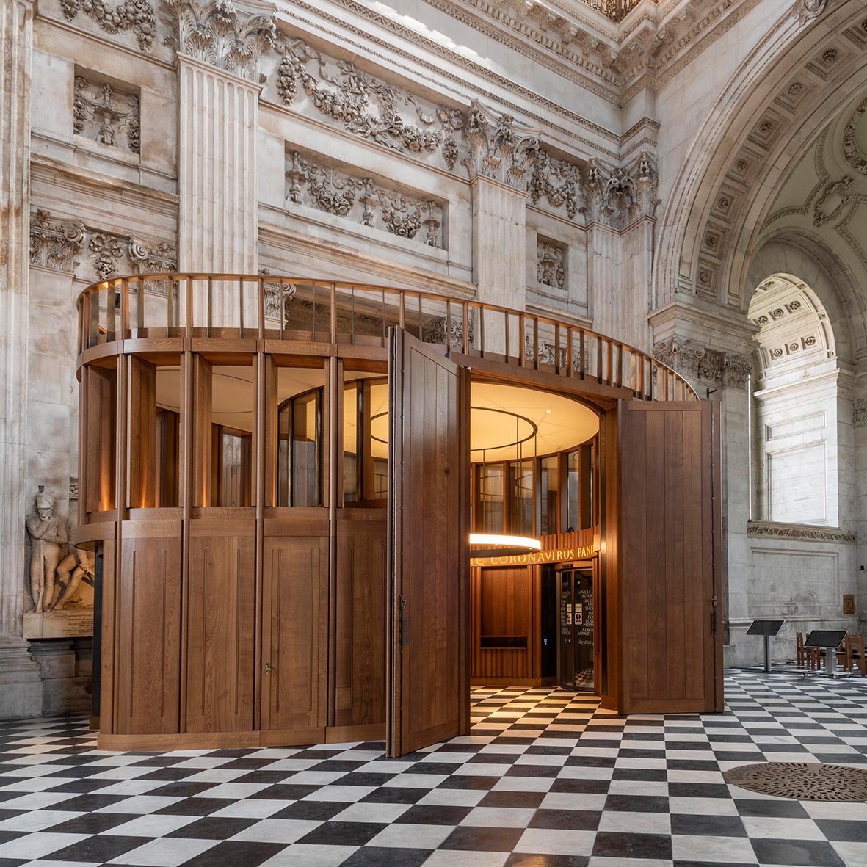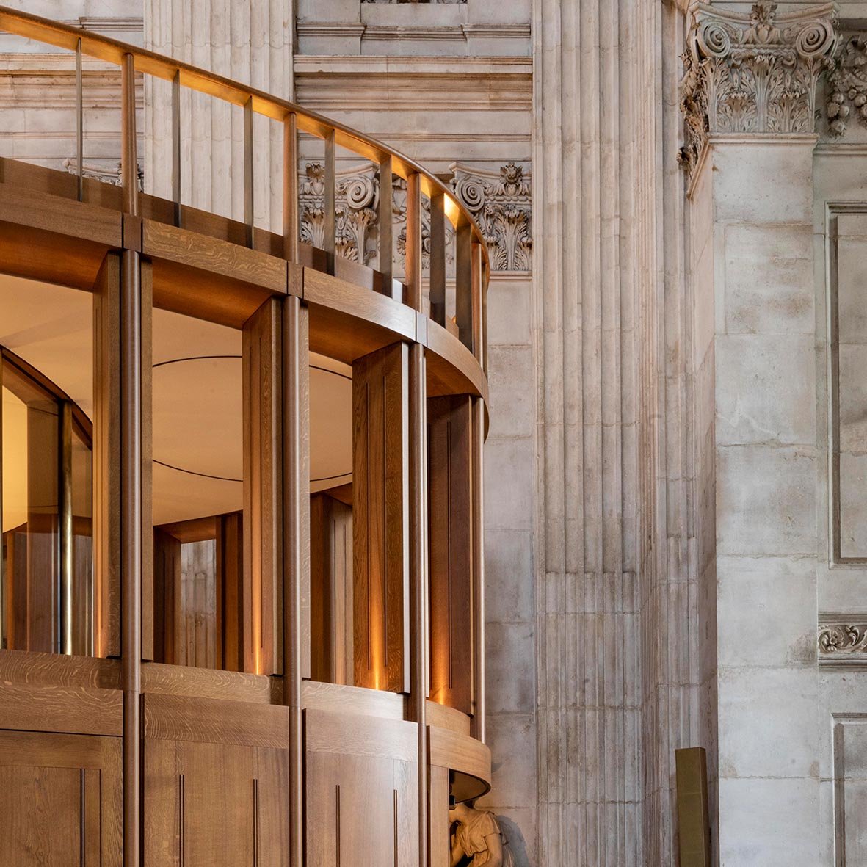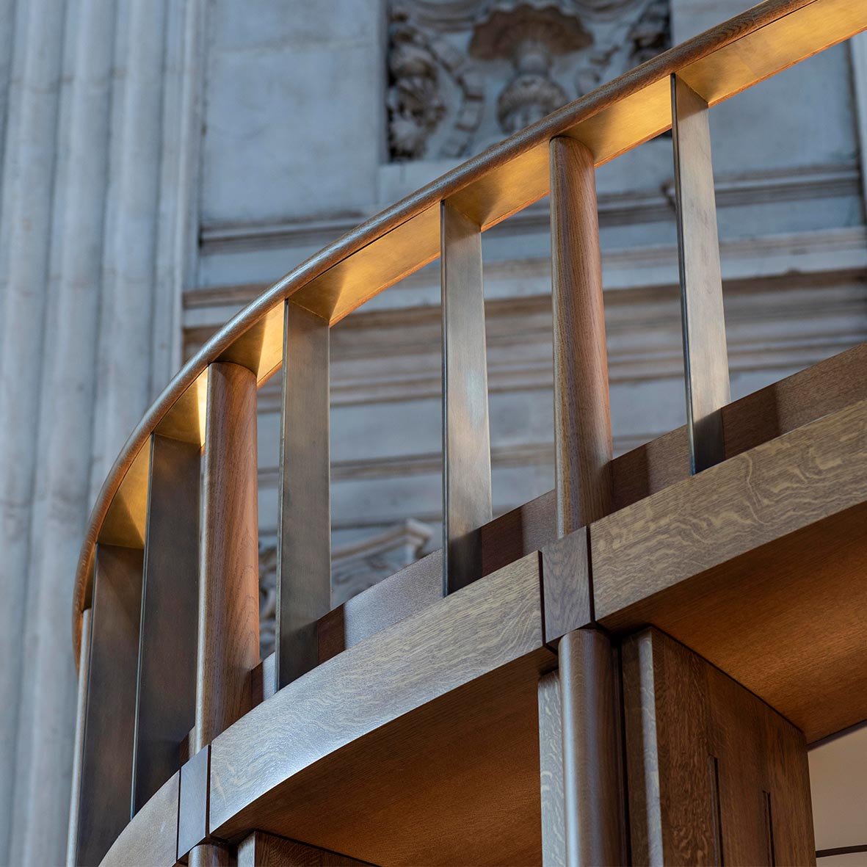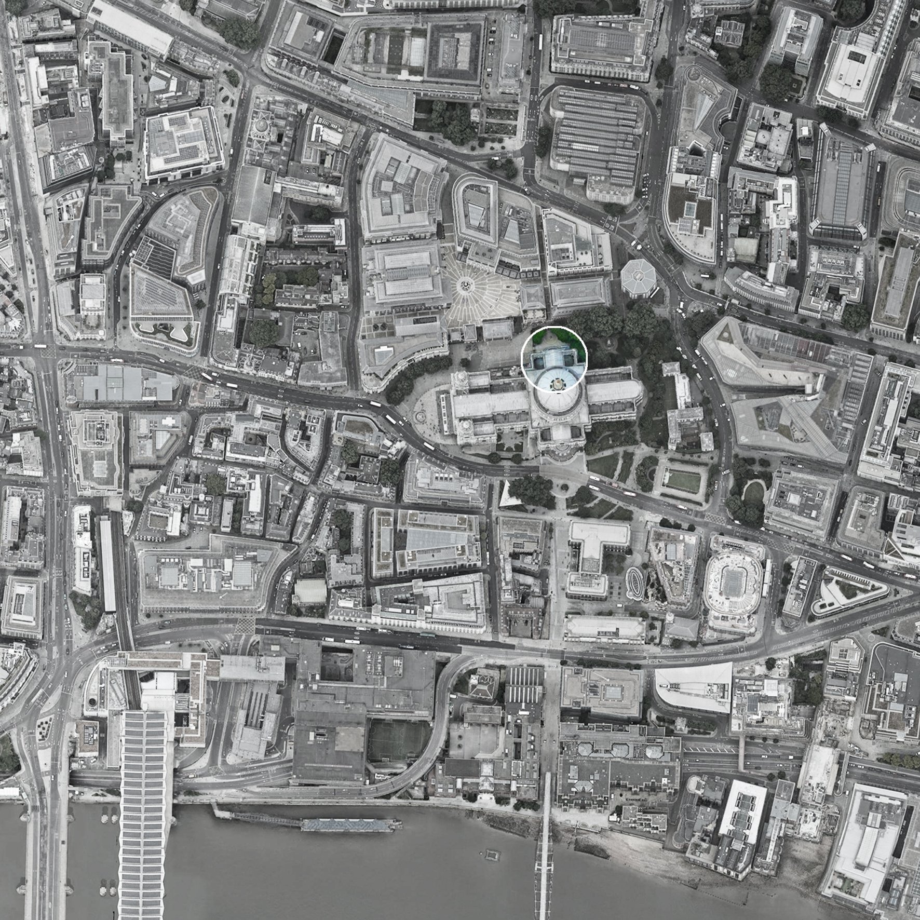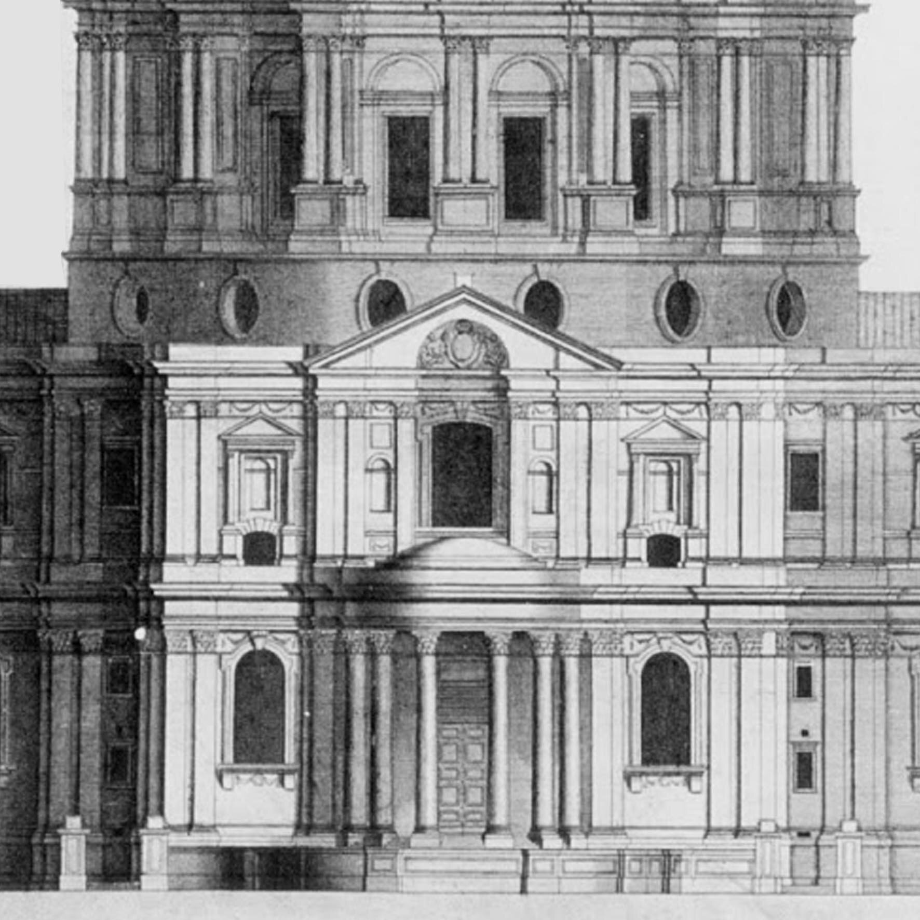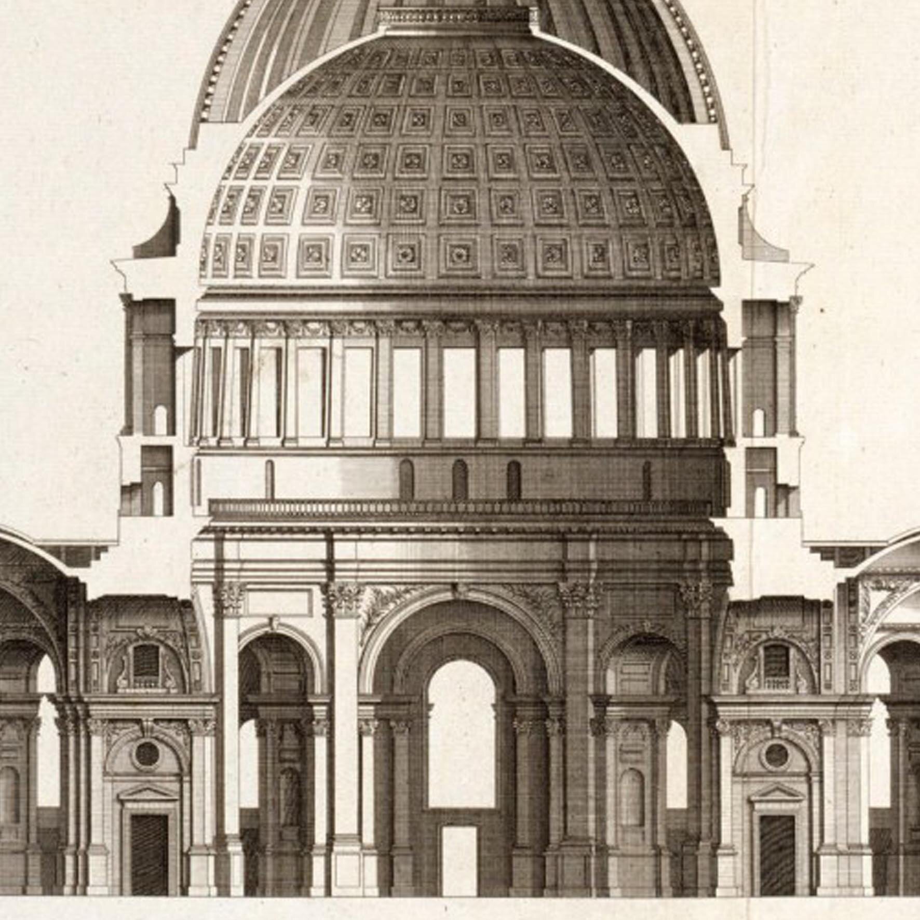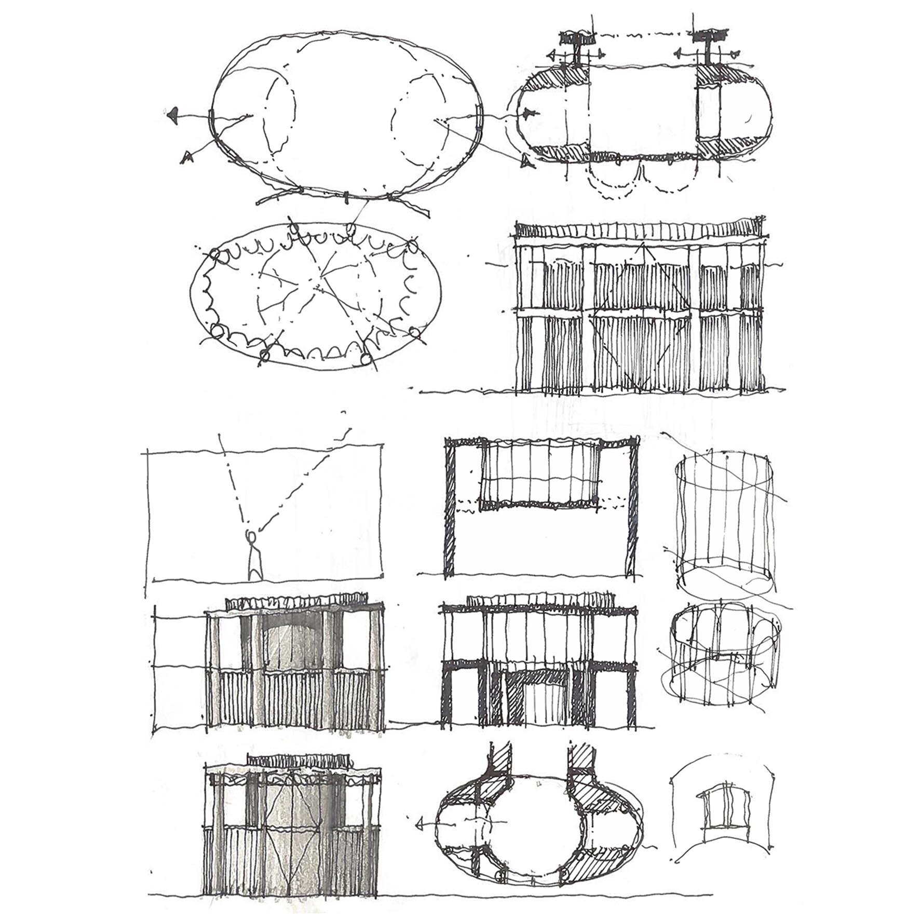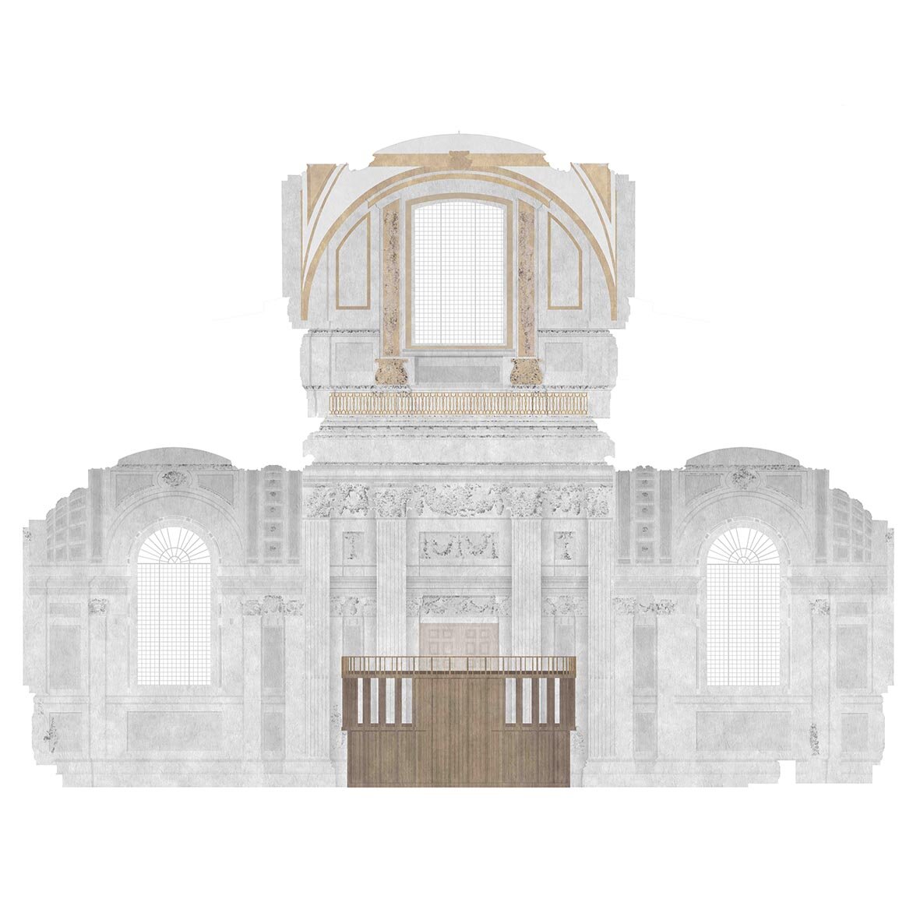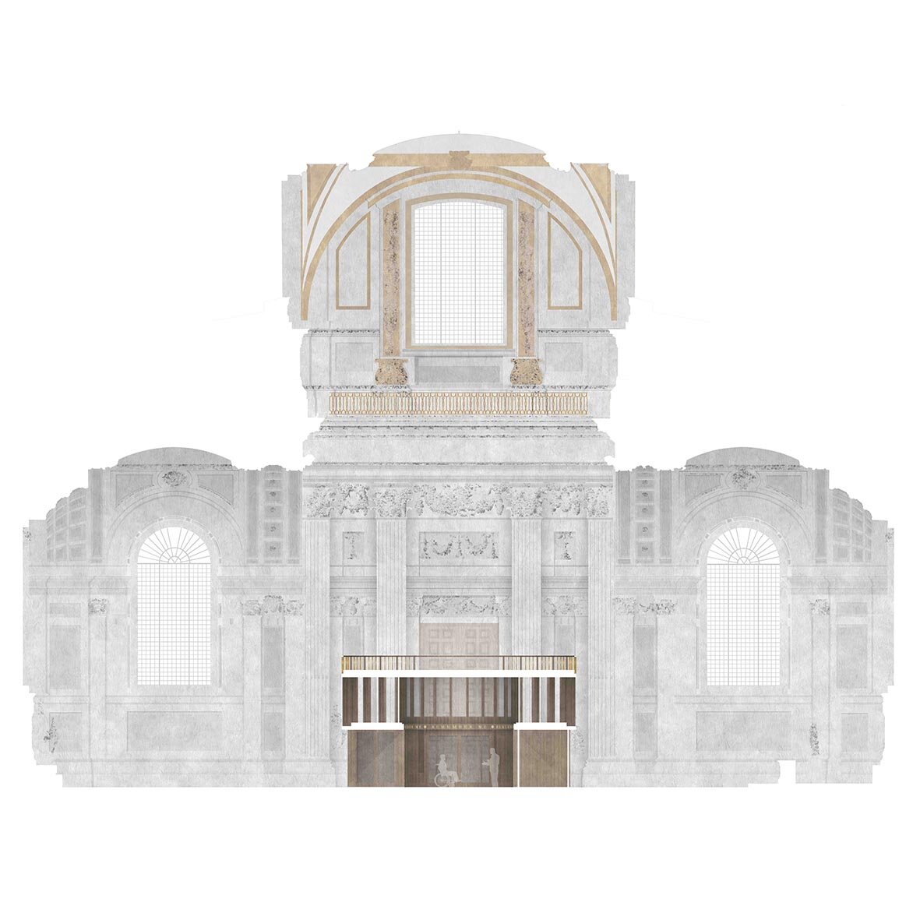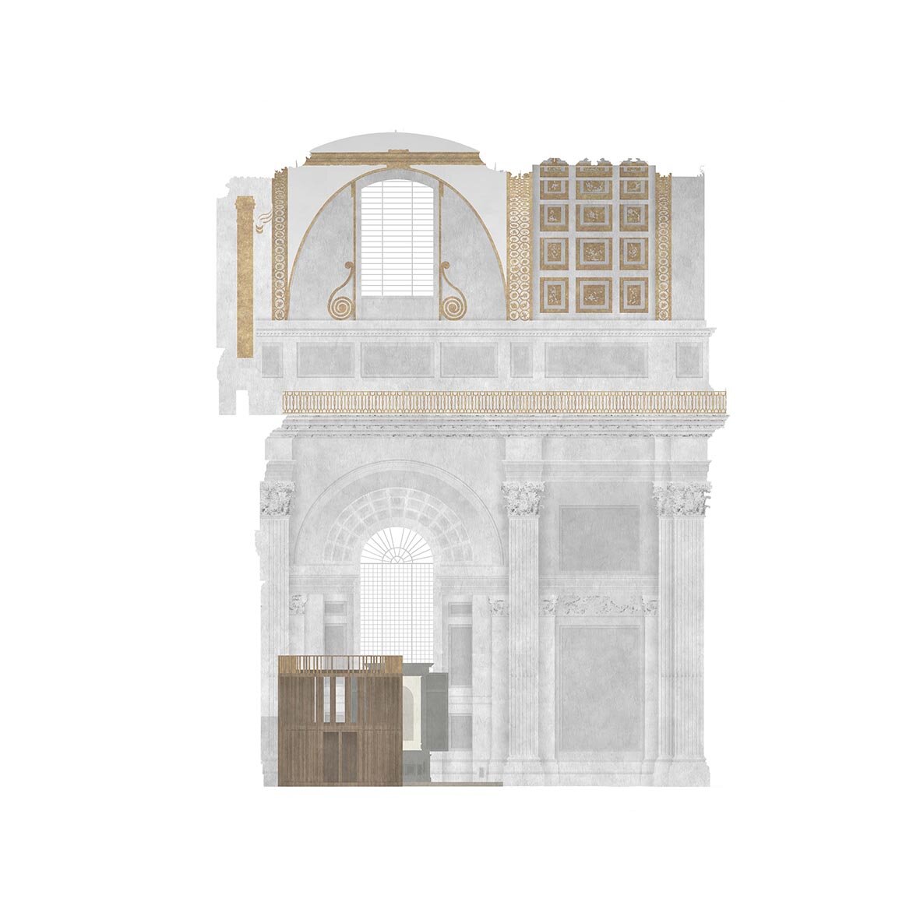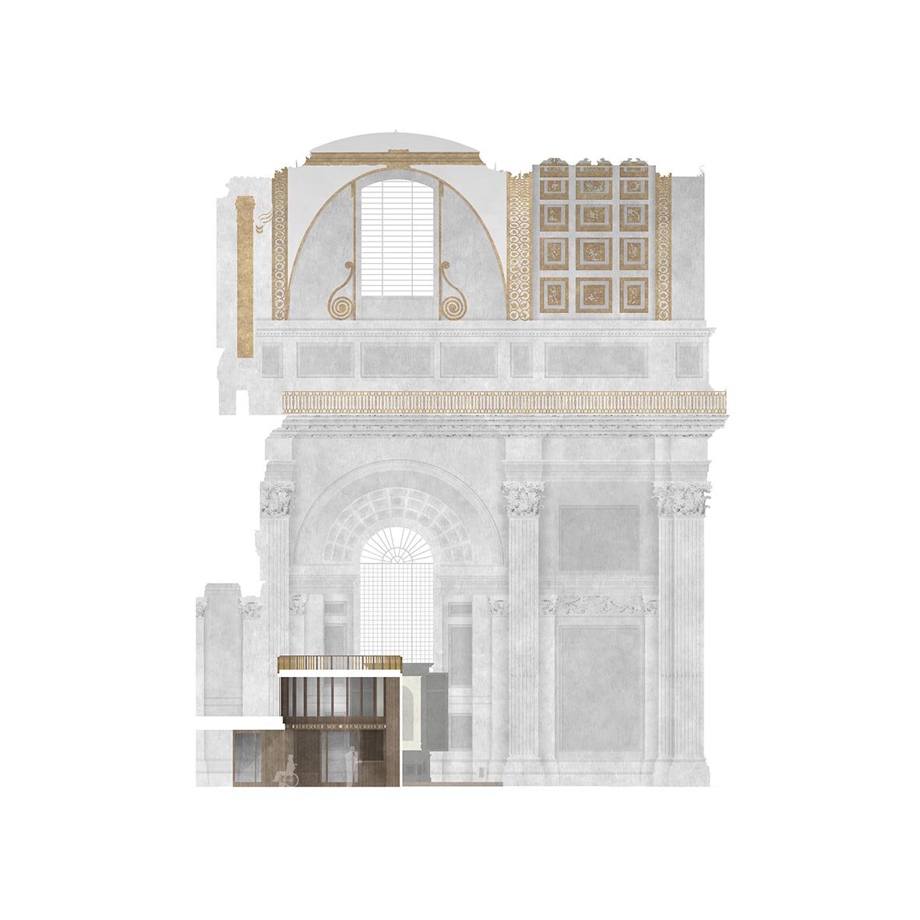St. Pauls Cathedral is one of the most recognised buildings in the world. Alongside Canterbury Cathedral and York Minster, it is a global base for the Anglican Church, worldwide. As part of their mission, St. Paul’s continues to work towards a fully inclusive access strategy: Ensuring the building is physically - as well as spiritually - open to their congregation, community, pilgrims, guests, and visitors. Every year, these number in the millions- ensuring St. Paul’s Cathedral is one of the most visited buildings- and churches- in the world.
In November 2019, CWa were invited by Oliver Caroe, Architect and Surveyor to the Fabric of St. Paul’s Cathedral (a title tracing its roots back to Sir Christopher Wren’s original appointment), to assist with the design of their new north porch - as a key part of the Cathedral’s Equal Access project.
This design exercise marked the culmination of several months of meticulous research by The Surveyor; rigorously assessing the brief, consulting with key stakeholder groups, and analysing the functional parameters of the porch – from crowd dynamics and mass egress, through the various civic and ceremonial sequences and processions. Critical to the porch’s performance is the buffering of the thermal and acoustic variance between the peace of the nave within and the bustle of the city without.
CWa have assisted the Surveyor in the synthesis of these key criteria into a new piece of porch architecture that would sit within St. Paul’s North Transept. Working with Oliver, the collaborative process has been an incredible privilege for our young practice. Through historic research, sketches, drawings, models and mock-ups, the process has been intelligent, careful, energetic, and fun.
The team sought to draw upon the timeless architecture of the Cathedral, whilst speaking quietly of the contemporary; recognising, respecting and celebrating afresh the architecture of Wren’s masterpiece. New geometries and proportions across several different scales stitch into those that describe the Cathedral itself. Drawing from its use of the classical language to denote entrance and threshold into sacred space, deeply fluted and cabled columns and pilasters (across the cathedral's porticos and doorways) are referenced in a new fine joinery structure. A new, glazed lantern hovering above the centre of the porch sits deep within its delicate timber frame - recalling the section of the Cathedral peristyle itself.
Care of Cathedral Measure permission was approved in Spring 2020, and works completed on site in time for Diamond Jubilee Celebrations at the Cathedral in Summer 2022.
Many thanks to Oliver and the team at Caroe Architecture for inviting us to share and contribute toward this extraordinary design challenge. Oliver Caroe wrote to us to say ‘Thank you Fergus and Charles – we have really enjoyed this design collaboration. You brought great energy and real talent to a difficult problem, working to a very tight timescale. The client and the wide range of stakeholders have been very impressed by what was achieved. We really look forward to working with you on the next stages of this project and hopefully others too!’
https://www.stpauls.co.uk/
https://www.rememberme2020.uk/remember/
https://www.caroe.com/
Photos of completed work courtesy of Neil Burke Joinery

