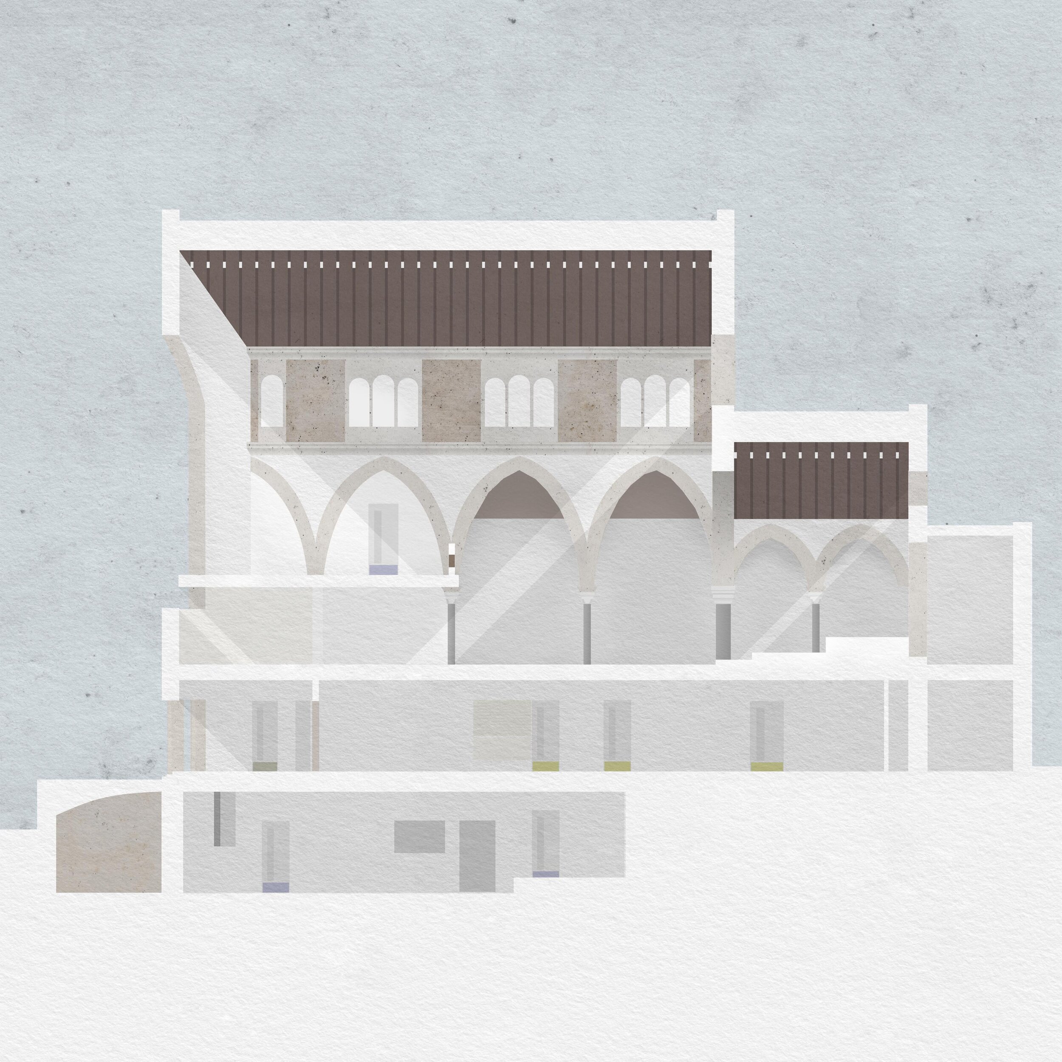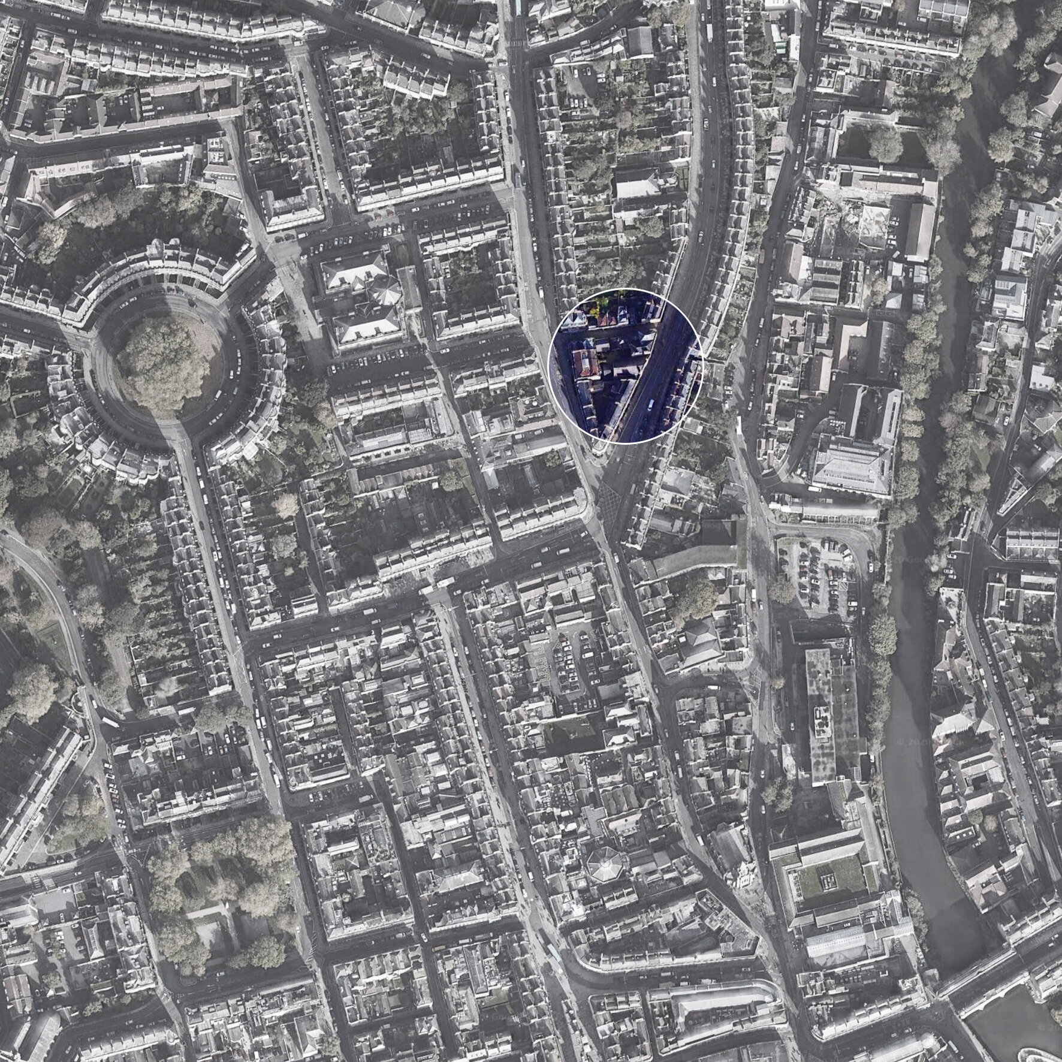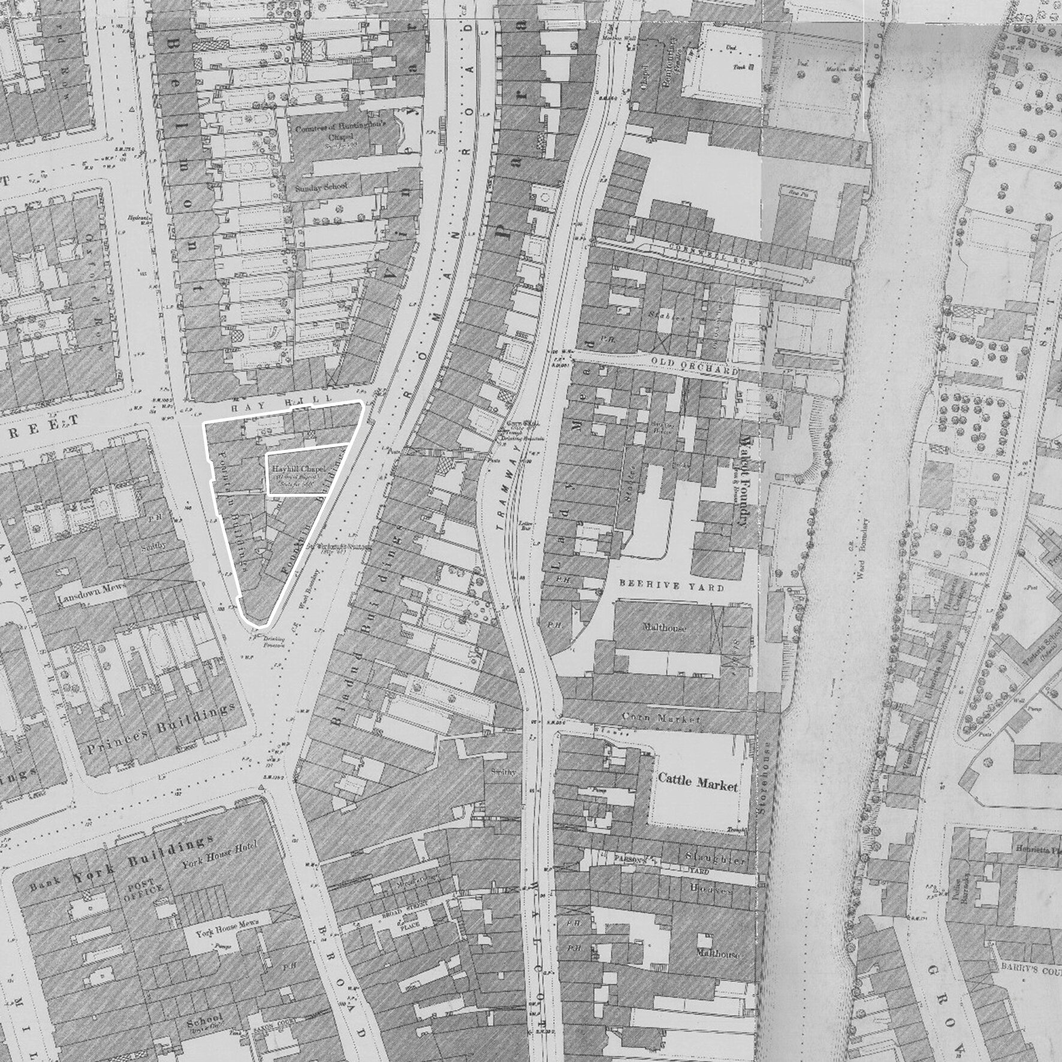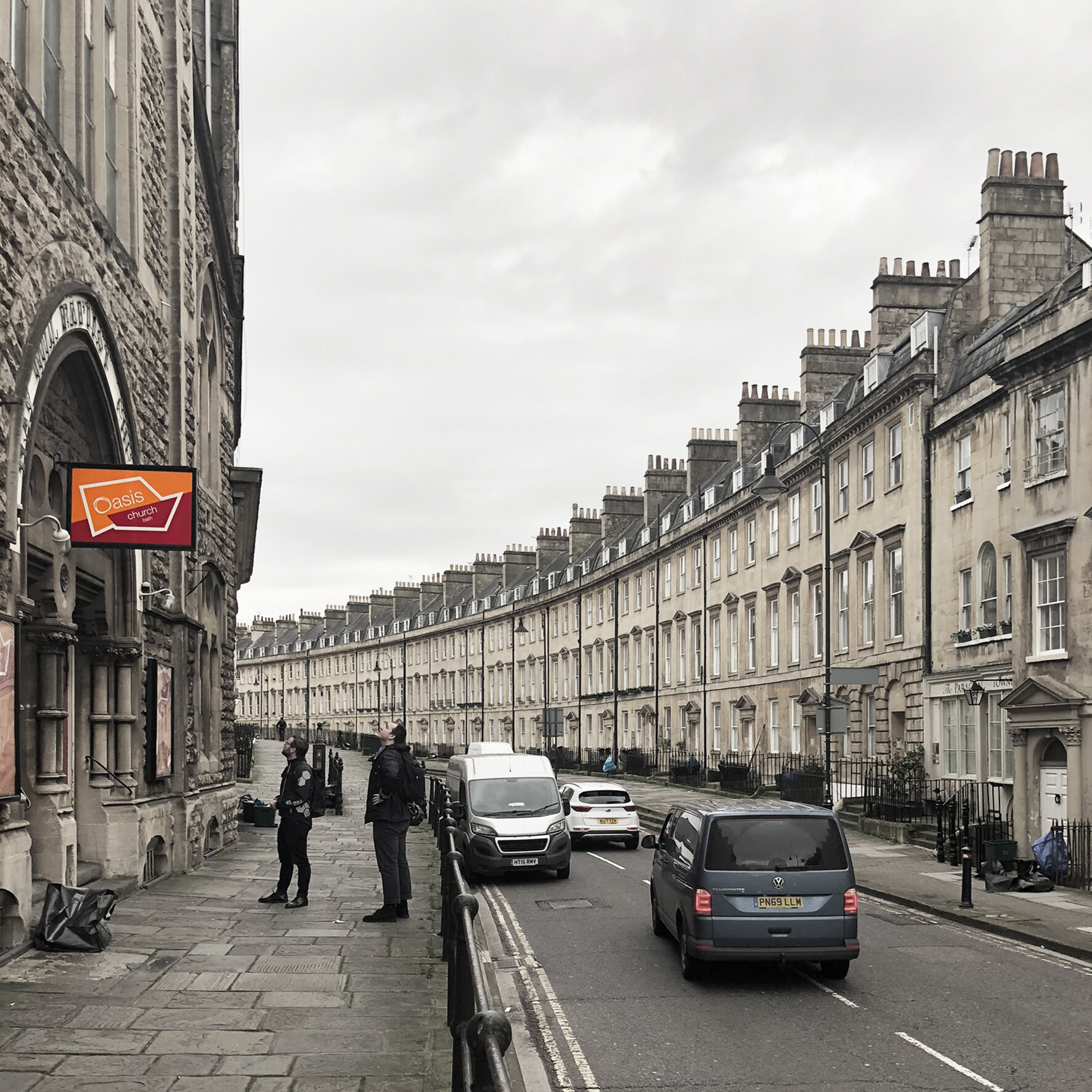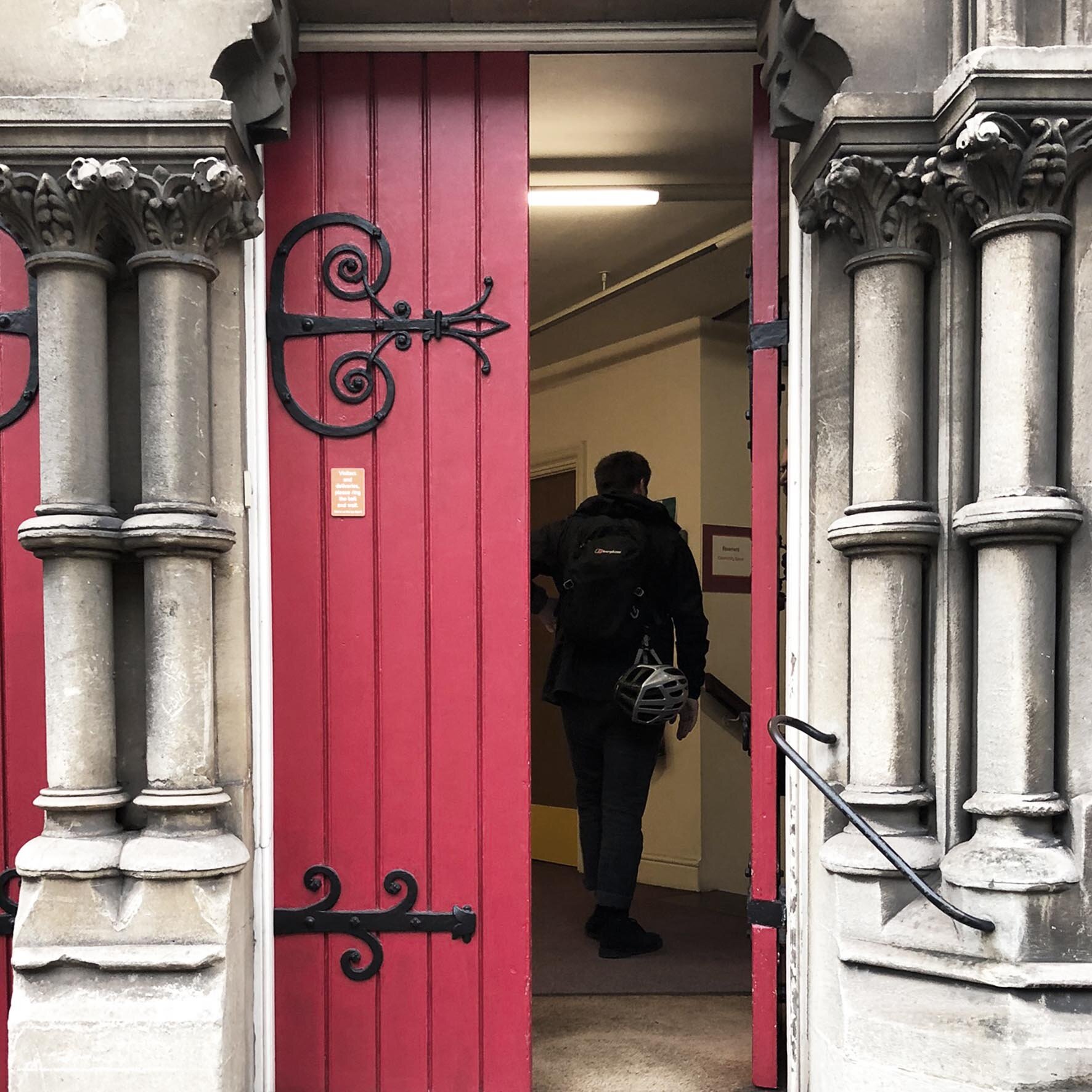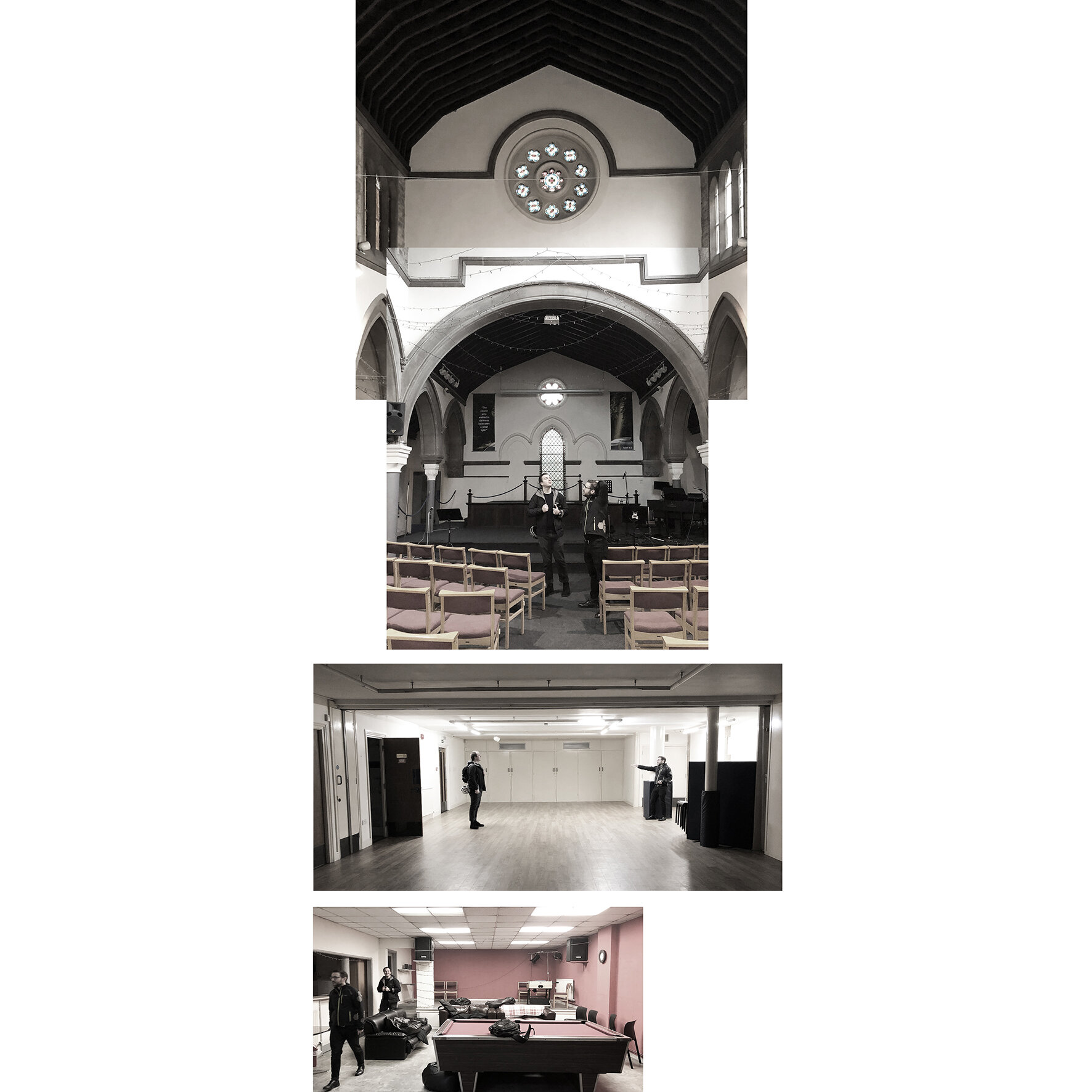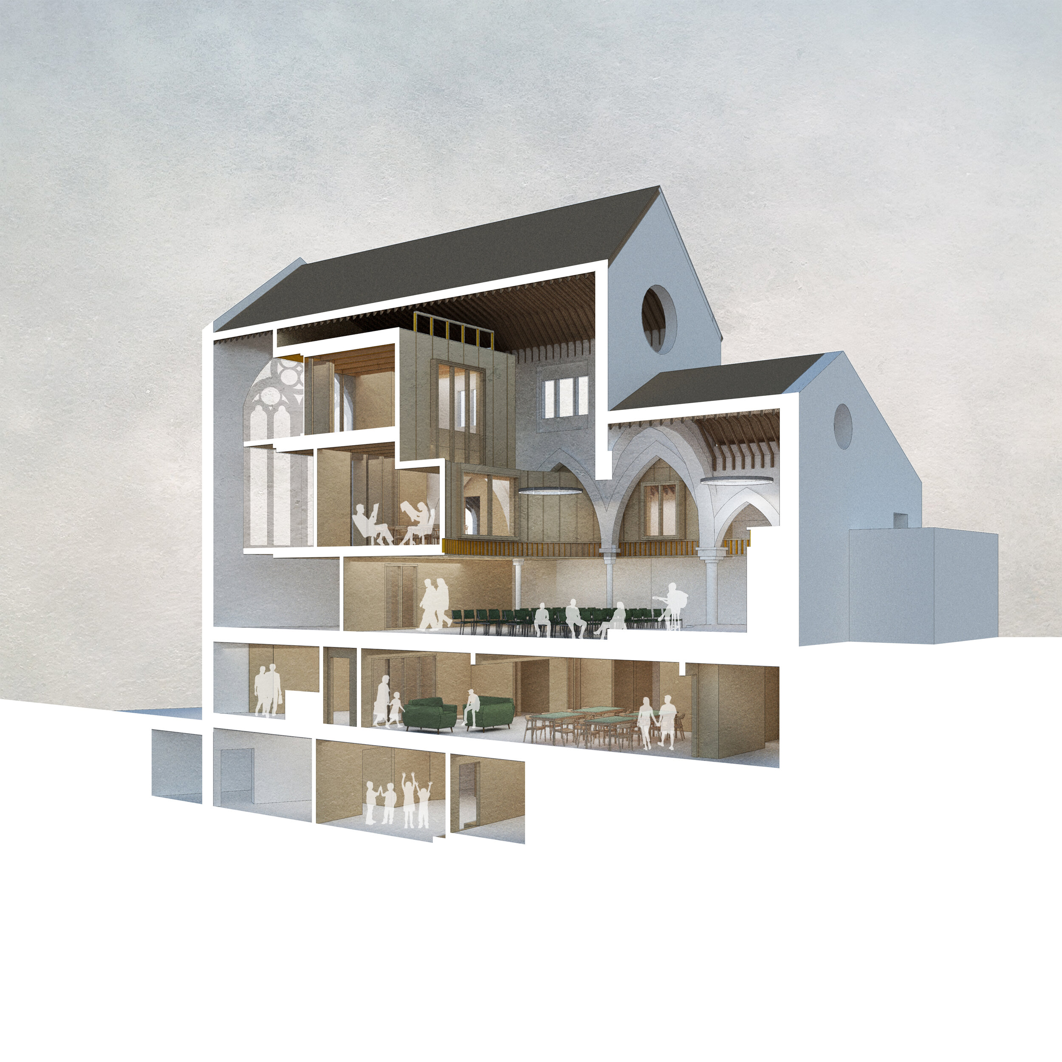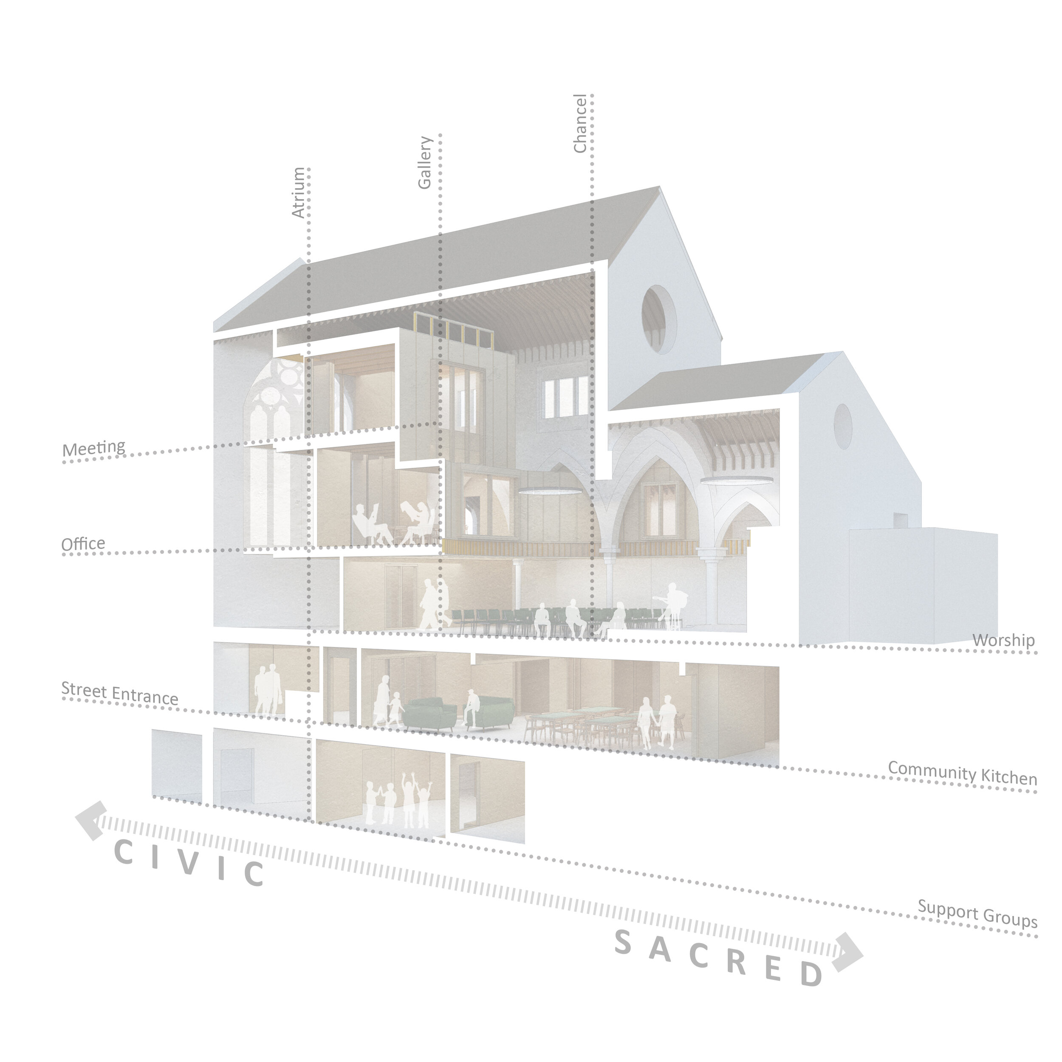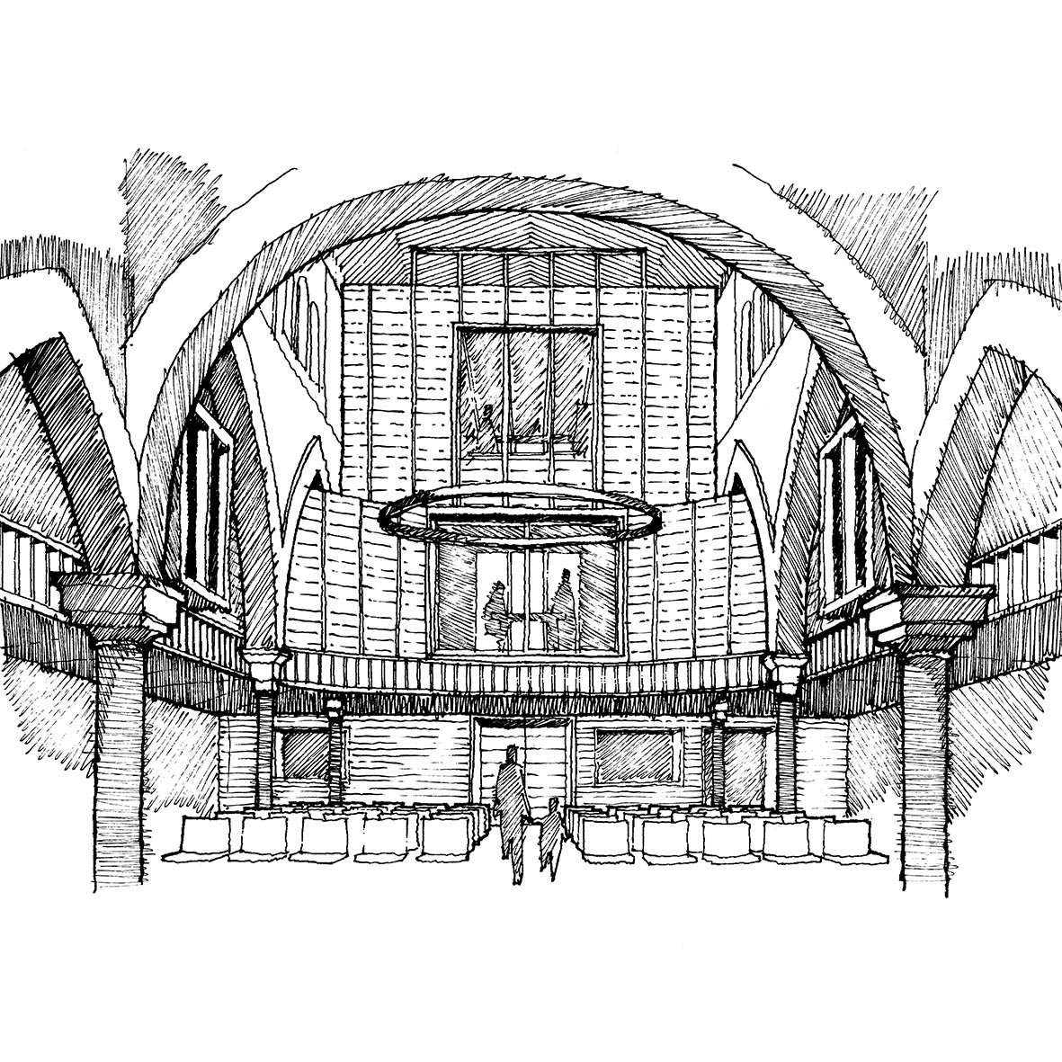Hayhill Baptist Church was built in 1869 on a tight urban plot on the gentle curve of Bath’s Paragon Buildings, upon the site of the much older St.Werburgh’s chapel.
The constrained aspect required a creative solution and resulted in an unusual ecclesiastical arrangement; congregants enter through the east end and focus worship toward a sanctuary at the west. Tall clerestory windows step away from the party walls to daylight the nave, and the angled wedge of the wider urban block is expressed inside the church by the sharply cranked street-fronting elevation. The steeply sloping site was capitalised upon to achieve a schoolroom beneath the nave, creating a three-storey church from basement to gallery. In 1986, a broad ranging reordering project unlocked further space within the church for improved access alongside a range of faith and community functions.
The church was adopted by Oasis Hub Bath in 2019 and is now home to an open, inclusive, flexible and creative congregation with a strong social mission. In 2020 Connolly Wellingham Architects were appointed to assess the existing condition and prepare a Feasibility Study identifying opportunities for improvement.
By listening carefully to the church community - whilst growing our own understanding of their building - we are seeking to develop proposals that improve access and arrangement, whilst upgrading the thermal and acoustic performance of the church. Finally, the study seeks ways to ensure that the building's spaces better describe the working and worshipful life of this bustling city church- across its myriad roles- whilst securing the future of its fabric for decades to come.

